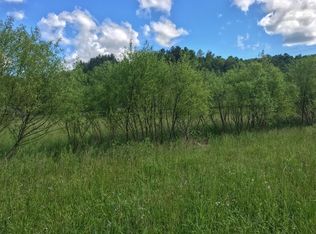Sold for $155,000 on 04/28/23
$155,000
296 Cook Branch Rd, Campton, KY 41301
2beds
1,144sqft
Single Family Residence
Built in ----
72 Acres Lot
$255,800 Zestimate®
$135/sqft
$1,118 Estimated rent
Home value
$255,800
$207,000 - $310,000
$1,118/mo
Zestimate® history
Loading...
Owner options
Explore your selling options
What's special
Beautiful rural setting nested in the hills of Eastern Kentucky! Farming, hunting, fishing or ATV riding. Anything is possible with this 72 +/- acre farm that has a 1,144 square feet home setting on a full walkout basement with a covered carport and concrete driveway. The home will need TLC to restore to its former self, but it has great curb appeal and a sturdy build. 2 large fields to either side plus an old barn and pond up the hollow! As an added bonus this property contains 2 tracts, the other tract already has a house seat with an electric pole set and an old septic system in place. Easy access to the Mountain Parkway and Highway 205. Sold by boundary line and deed.
Call today for your private tour.
Pre-approval or proof of funds required to show.
Zillow last checked: 8 hours ago
Listing updated: August 28, 2025 at 10:51am
Listed by:
Wade Terry 606-362-3511,
Trifecta Real Estate Experts
Bought with:
Wade Terry, 271344
Trifecta Real Estate Experts
Source: Imagine MLS,MLS#: 22021182
Facts & features
Interior
Bedrooms & bathrooms
- Bedrooms: 2
- Bathrooms: 2
- Full bathrooms: 2
Primary bedroom
- Level: First
Bedroom 1
- Level: First
Bathroom 1
- Description: Full Bath
- Level: First
Bathroom 2
- Description: Full Bath
- Level: Lower
Kitchen
- Level: First
Living room
- Level: First
Living room
- Level: First
Heating
- Wood Stove, Propane Tank Leased
Appliances
- Laundry: Electric Dryer Hookup, Washer Hookup
Features
- Flooring: Concrete, Wood
- Basement: Full,Partially Finished,Walk-Out Access,Walk-Up Access
Interior area
- Total structure area: 1,144
- Total interior livable area: 1,144 sqft
- Finished area above ground: 1,144
- Finished area below ground: 0
Property
Parking
- Parking features: Attached Carport, Driveway
- Has carport: Yes
- Has uncovered spaces: Yes
Features
- Levels: One
- Has view: Yes
- View description: Rural, Trees/Woods, Mountain(s), Farm
Lot
- Size: 72 Acres
- Features: Secluded, Wooded
Details
- Additional structures: Barn(s)
Construction
Type & style
- Home type: SingleFamily
- Architectural style: Ranch
- Property subtype: Single Family Residence
Materials
- Stone, Vinyl Siding
- Foundation: Block
- Roof: Metal
Condition
- New construction: No
Utilities & green energy
- Sewer: Septic Tank
- Water: Public
- Utilities for property: Electricity Connected, Sewer Connected, Water Connected, Propane Connected
Community & neighborhood
Location
- Region: Campton
- Subdivision: Rural
Price history
| Date | Event | Price |
|---|---|---|
| 4/28/2023 | Sold | $155,000-18.4%$135/sqft |
Source: | ||
| 4/8/2023 | Contingent | $190,000$166/sqft |
Source: | ||
| 2/22/2023 | Listed for sale | $190,000$166/sqft |
Source: | ||
| 12/31/2022 | Contingent | $190,000$166/sqft |
Source: | ||
| 9/22/2022 | Listed for sale | $190,000$166/sqft |
Source: | ||
Public tax history
Tax history is unavailable.
Neighborhood: 41301
Nearby schools
GreatSchools rating
- 8/10Red River Valley Elementary SchoolGrades: K-6Distance: 5.9 mi
- 4/10Wolfe County Middle SchoolGrades: 7-8Distance: 12.6 mi
- 2/10Wolfe County High SchoolGrades: 9-12Distance: 12.6 mi
Schools provided by the listing agent
- Elementary: Red River Valley
- Middle: Wolfe Co
- High: Wolfe Co
Source: Imagine MLS. This data may not be complete. We recommend contacting the local school district to confirm school assignments for this home.

Get pre-qualified for a loan
At Zillow Home Loans, we can pre-qualify you in as little as 5 minutes with no impact to your credit score.An equal housing lender. NMLS #10287.
