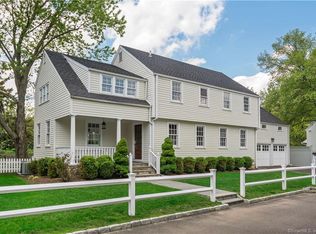A NEW modern masterpiece at Compo Beach designed by premier Westport architect, Lucien Vita (Vita Design Group). Straight lines, natural light and modern finishes blend organically to create a dramatic and contemporary beach oasis. This residence, sited on an oversized lot, provides 4 floors of high end living. Indoor and outdoor spaces blend for ultimate comfort and enjoyment.The covered entry opens to an expansive foyer, featuring an architectural staircase. The foyer flows into a state-of-the-art kitchen with a large island and separate breakfast nook. A wall of glass leads to a covered porch with an outdoor kitchen. A salt water pool and separate spa with outdoor shower tier down to a large, flat 110'x90' rear yard for more outdoor fun.The large dining room and the double height family room both flow to the outdoor dining area. The main floor also features a private office, a spacious guest suite, and additional flex space for a playroom/homework, den or office.The 2nd floor includes a master bedroom complete with a gas fireplace, private balcony, spacious his/hers closets, and an oversized bathroom. 3 additional ensuite family bedrooms, a large laundry room and a sitting room overlooking the family room complete the 2nd floor. A 700 sq. ft. 3rd floor bonus space can be used for a gym, office, playroom, or 6th BR. This attic space also features a spacious roof deck. Walk-out lower level provides an additional 2,350 sq. ft. of rec space leading to the backyard.
This property is off market, which means it's not currently listed for sale or rent on Zillow. This may be different from what's available on other websites or public sources.
