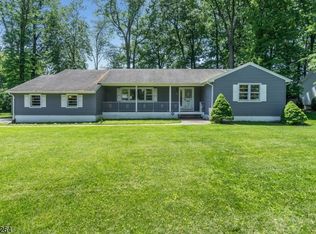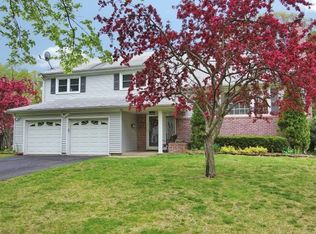It doesn't get any better than this! Location is prime. Home sits one block from Deerfield School where there are ball fields and playground. Tranquil setting in Beautiful Borough of Mountainside! This home boast very large rooms for entertaining. The beautiful light and bright kitchen, 21x14! walks out to yard and patio for entertaining. Yard is completely fenced in for pets. Formal Living Room and Dining Room are perfect for entertaining a large amount of people! Currently the home is configured with a completely separate in law suite on the first floor with it's own entrance.This area could be converted easily into an awesome first floor master suite.The large bath could be the master bathroom and the smaller room could be a generously sized his and hers walk in closet.
This property is off market, which means it's not currently listed for sale or rent on Zillow. This may be different from what's available on other websites or public sources.

