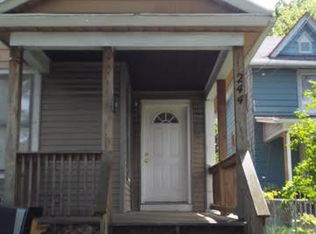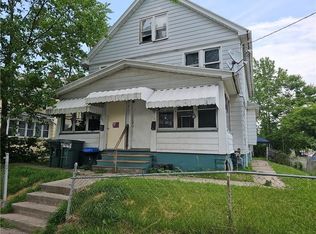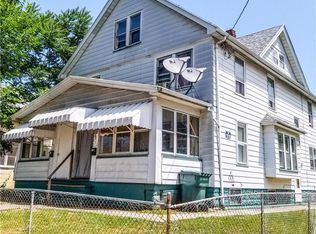Spacious Home! You will love the large kitchen. Interior all freshly painted. Brand new carpeting and new flooring in the bathroom. New roof on the front porch. Newer main 100 Amp panel. Some new gutters and some newer plumbing upgrades. Ready to move into! Great valuefor owner occupied or the sharp investor. Come see this today!
This property is off market, which means it's not currently listed for sale or rent on Zillow. This may be different from what's available on other websites or public sources.


