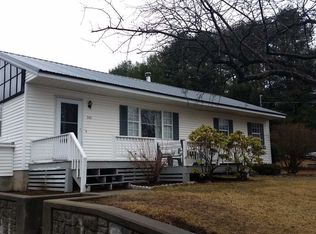Don't miss this great one story ranch containing approximately 1,722 sq. ft. Extra large master bedroom area separate from the other bedrooms or use the large bedroom with full bath. Total of 3 bedrooms or use the family room as a fourth bedroom. Open the small kitchen with the large dining room and have a Kitchen Great Room. This opens to a deck. Three total baths. First Floor laundry. Extra large garage with lots of room for the man toys and work shop. Very roomy open space in the basement with high ceilings. Many rooms freshly painted, new outside gutters. House and basement cleaned. Basement entry freshly painted.
This property is off market, which means it's not currently listed for sale or rent on Zillow. This may be different from what's available on other websites or public sources.
