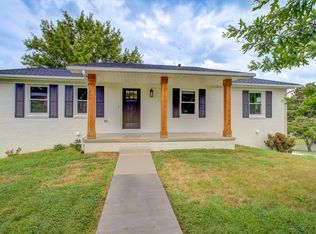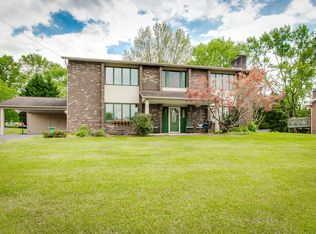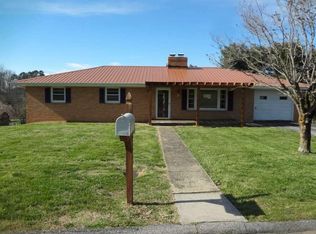Sold for $247,500 on 10/17/23
$247,500
296 Beaver Rd, Bluff City, TN 37618
3beds
2,710sqft
Single Family Residence
Built in 1972
0.31 Acres Lot
$298,000 Zestimate®
$91/sqft
$2,391 Estimated rent
Home value
$298,000
$277,000 - $319,000
$2,391/mo
Zestimate® history
Loading...
Owner options
Explore your selling options
What's special
Great location for this brick ranch home with large lot and plenty of potential. A two car carport allows for covered and convenient parking with direct access to the lower level. Entering upstairs via the front door you will find timeless classic features with a large kitchen that is situated for maximum function and open to the dining area for ease of gatherings and conversations. Living room offers a brick fireplace and ample space to add your finishing touches. The main level also features a primary bedroom with 1/2 bath and two additional bedrooms for family or guests. Exit from the dining area onto the large rear deck which overlooks your rear yard. Back inside and headed downstairs, you enter a finished space which is an apartment in itself. A full-size kitchen, bedroom and full bath is located in this area which could serve multiple purposes and is a great bonus to the home. The storage is amazing with room for a workshop, deep freeze and other uses.
Zillow last checked: 8 hours ago
Listing updated: March 20, 2025 at 08:23pm
Listed by:
Matt Smith 276-608-4226,
Matt Smith Realty
Bought with:
Non Member Non Member
Non Member Office
Source: SWVAR,MLS#: 88944
Facts & features
Interior
Bedrooms & bathrooms
- Bedrooms: 3
- Bathrooms: 3
- Full bathrooms: 2
- 1/2 bathrooms: 1
- Main level bathrooms: 2
- Main level bedrooms: 3
Primary bedroom
- Level: Main
- Area: 150
- Dimensions: 15 x 10
Bedroom 2
- Level: Main
- Area: 140
- Dimensions: 14 x 10
Bedroom 3
- Level: Main
- Area: 19
- Dimensions: 19 x 1
Bedroom 4
- Level: Lower
- Area: 132
- Dimensions: 12 x 11
Bathroom
- Level: Main
- Area: 77
- Dimensions: 11 x 7
Bathroom 1
- Level: Main
- Area: 25
- Dimensions: 5 x 5
Bathroom 2
- Level: Lower
- Area: 121.9
- Dimensions: 11.5 x 10.6
Dining room
- Level: Main
- Area: 108
- Dimensions: 12 x 9
Family room
- Level: Lower
- Area: 462
- Dimensions: 22 x 21
Kitchen
- Level: Main
- Area: 180
- Dimensions: 18 x 10
Living room
- Level: Main
- Area: 240.03
- Dimensions: 12.7 x 18.9
Basement
- Area: 1510
Heating
- Heat Pump
Cooling
- Heat Pump
Appliances
- Included: Dishwasher, Refrigerator, Electric Water Heater
- Laundry: Lower Level
Features
- Flooring: Carpet, Vinyl
- Windows: Insulated Windows
- Basement: Full,Interior Entry,Exterior Entry,Partially Finished
- Has fireplace: Yes
- Fireplace features: Brick
Interior area
- Total structure area: 3,020
- Total interior livable area: 2,710 sqft
- Finished area above ground: 1,510
- Finished area below ground: 1,510
Property
Parking
- Parking features: Detached Carport
- Has carport: Yes
Features
- Stories: 1
- Patio & porch: Deck, Open Deck, Porch Covered
- Exterior features: Mature Trees
- Water view: None
- Waterfront features: None
Lot
- Size: 0.31 Acres
- Dimensions: .31 acres
- Features: Cleared, Rolling/Sloping
Details
- Additional structures: Shed(s)
- Parcel number: 082AB02700000
- Zoning: R1
Construction
Type & style
- Home type: SingleFamily
- Architectural style: Ranch
- Property subtype: Single Family Residence
Materials
- Brick, Dry Wall
- Roof: Shingle
Condition
- Exterior Condition: Average,Interior Condition: Average
- Year built: 1972
Utilities & green energy
- Sewer: Public Sewer
- Water: Public
- Utilities for property: Natural Gas Available, Natural Gas Connected
Community & neighborhood
Location
- Region: Bluff City
Other
Other facts
- Road surface type: Paved
Price history
| Date | Event | Price |
|---|---|---|
| 10/17/2023 | Sold | $247,500$91/sqft |
Source: | ||
| 8/31/2023 | Contingent | $247,500$91/sqft |
Source: | ||
| 8/28/2023 | Listed for sale | $247,500$91/sqft |
Source: | ||
Public tax history
| Year | Property taxes | Tax assessment |
|---|---|---|
| 2024 | $846 +3.7% | $33,900 |
| 2023 | $816 | $33,900 |
| 2022 | $816 | $33,900 |
Find assessor info on the county website
Neighborhood: 37618
Nearby schools
GreatSchools rating
- 4/10Bluff City Elementary SchoolGrades: PK-5Distance: 2.3 mi
- 4/10Sullivan East Middle SchoolGrades: 6-8Distance: 3.9 mi
- 5/10Sullivan East High SchoolGrades: 9-12Distance: 3.7 mi
Schools provided by the listing agent
- Elementary: Bluff City
- Middle: Sullivan East
- High: Sullivan East
Source: SWVAR. This data may not be complete. We recommend contacting the local school district to confirm school assignments for this home.

Get pre-qualified for a loan
At Zillow Home Loans, we can pre-qualify you in as little as 5 minutes with no impact to your credit score.An equal housing lender. NMLS #10287.


