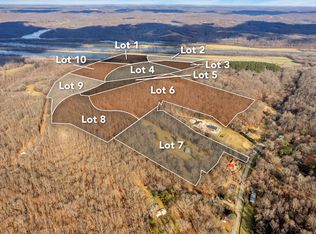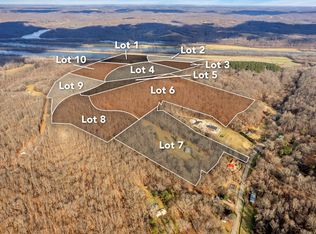Closed
$905,000
296 Albert Glasgow Rd, Dover, TN 37058
3beds
1,652sqft
Single Family Residence, Residential
Built in 2008
30 Acres Lot
$915,500 Zestimate®
$548/sqft
$1,970 Estimated rent
Home value
$915,500
Estimated sales range
Not available
$1,970/mo
Zestimate® history
Loading...
Owner options
Explore your selling options
What's special
Welcome to Eagles Nest, a serene retreat nestled among the woodlands overlooking the scenic Cumberland River and Cross Creeks National Wildlife Refuge. This enchanting 3-bedroom, 2-bath log home is a masterpiece of craftsmanship, built entirely by hand from Poplar trees harvested from the property. Situated on 30 acres surveyed acres of pristine natural beauty, Eagles Nest offers unmatched privacy and tranquility. The home’s recent updates enhance its rustic charm with modern amenities. Enjoy the handcrafted artisan concrete countertops and bar sink with reverse osmosis cold tap in the gourmet kitchen. Relax in the electric cedar hot tub while taking in the breathtaking views. Additional features include city water and high-speed internet, ensuring comfort and convenience in this idyllic setting. Experience the unparalleled beauty and serenity of Eagles Nest—schedule your private showing today and make this extraordinary property your own.
Zillow last checked: 8 hours ago
Listing updated: April 01, 2025 at 01:22pm
Listing Provided by:
Liz Fortier-Preston 931-896-3246,
Byers & Harvey Inc.,
Sydney B. Hedrick 931-237-4137,
Byers & Harvey Inc.
Bought with:
Christopher (Chris) Dowdy, 345508
Mossy Oak Properties Clarksville, TN Land & Farm
Source: RealTracs MLS as distributed by MLS GRID,MLS#: 2766067
Facts & features
Interior
Bedrooms & bathrooms
- Bedrooms: 3
- Bathrooms: 2
- Full bathrooms: 2
- Main level bedrooms: 1
Bedroom 1
- Features: Suite
- Level: Suite
- Area: 180 Square Feet
- Dimensions: 12x15
Bedroom 2
- Area: 168 Square Feet
- Dimensions: 12x14
Bedroom 3
- Area: 144 Square Feet
- Dimensions: 12x12
Kitchen
- Area: 168 Square Feet
- Dimensions: 12x14
Living room
- Area: 364 Square Feet
- Dimensions: 26x14
Heating
- Central
Cooling
- Central Air
Appliances
- Included: Refrigerator, Built-In Gas Oven, Cooktop
Features
- Kitchen Island
- Flooring: Wood
- Basement: Crawl Space
- Number of fireplaces: 1
- Fireplace features: Wood Burning
Interior area
- Total structure area: 1,652
- Total interior livable area: 1,652 sqft
- Finished area above ground: 1,652
Property
Features
- Levels: Two
- Stories: 2
- Patio & porch: Porch, Covered
- Has view: Yes
- View description: Lake, River
- Has water view: Yes
- Water view: Lake,River
Lot
- Size: 30 Acres
- Dimensions: HWY 49 PROPERTY
- Features: Level
Details
- Parcel number: 082 01300 000
- Special conditions: Standard
Construction
Type & style
- Home type: SingleFamily
- Property subtype: Single Family Residence, Residential
Materials
- Log
- Roof: Metal
Condition
- New construction: No
- Year built: 2008
Utilities & green energy
- Sewer: Septic Tank
- Water: Public
- Utilities for property: Water Available
Community & neighborhood
Location
- Region: Dover
- Subdivision: Lewis Walker
Price history
| Date | Event | Price |
|---|---|---|
| 4/1/2025 | Sold | $905,000-9.5%$548/sqft |
Source: | ||
| 2/22/2025 | Contingent | $999,997$605/sqft |
Source: | ||
| 2/21/2025 | Listed for sale | $999,997$605/sqft |
Source: | ||
| 1/20/2025 | Contingent | $999,997$605/sqft |
Source: | ||
| 12/4/2024 | Listed for sale | $999,997+5782.3%$605/sqft |
Source: | ||
Public tax history
| Year | Property taxes | Tax assessment |
|---|---|---|
| 2025 | $4,241 -18.4% | $285,325 -18.4% |
| 2024 | $5,199 +311.2% | $349,800 +553.2% |
| 2023 | $1,264 | $53,550 |
Find assessor info on the county website
Neighborhood: 37058
Nearby schools
GreatSchools rating
- 7/10Dover Elementary SchoolGrades: PK-5Distance: 6.4 mi
- 7/10Stewart County Middle SchoolGrades: 6-8Distance: 4.4 mi
- 5/10Stewart County High SchoolGrades: 9-12Distance: 4.9 mi
Schools provided by the listing agent
- Elementary: Dover Elementary
- Middle: Stewart County Middle School
- High: Stewart Co High School
Source: RealTracs MLS as distributed by MLS GRID. This data may not be complete. We recommend contacting the local school district to confirm school assignments for this home.
Get pre-qualified for a loan
At Zillow Home Loans, we can pre-qualify you in as little as 5 minutes with no impact to your credit score.An equal housing lender. NMLS #10287.

