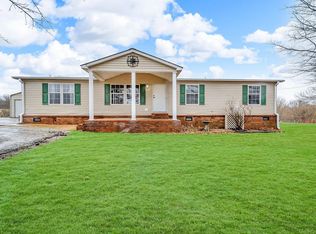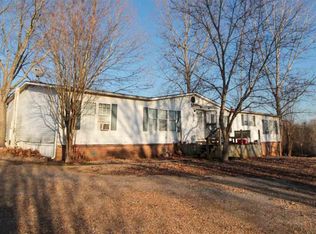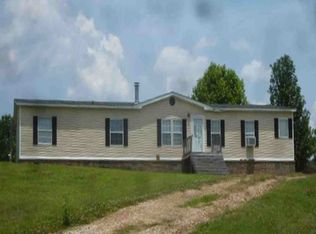Sold for $215,000
$215,000
296 Adkins Rd, Burlison, TN 38015
3beds
1,542sqft
Single Family Residence
Built in 2002
2.5 Acres Lot
$-- Zestimate®
$139/sqft
$1,675 Estimated rent
Home value
Not available
Estimated sales range
Not available
$1,675/mo
Zestimate® history
Loading...
Owner options
Explore your selling options
What's special
Best Deal out there! This 3 BDR, 2 BA country style home is well appointed up a long drive way and on top of a beautiful rolling hill. The home feels much larger with this open and split bedroom floorplan. From the large scenic front porch , there's a LR, DR and separate den with fireplace. The house has ample sunlight with a large covered deck, laundry room and fenced area for pets. The property also has a 20x14 Garage/Shop, and a beautiful back property to explore. County Taxes only.
Zillow last checked: 8 hours ago
Listing updated: April 24, 2025 at 04:04pm
Listed by:
Lee Anne Crisp,
Epique Realty
Bought with:
Michelle Goode
Collier REALTORS
Source: MAAR,MLS#: 10191448
Facts & features
Interior
Bedrooms & bathrooms
- Bedrooms: 3
- Bathrooms: 2
- Full bathrooms: 2
Primary bedroom
- Features: Walk-In Closet(s)
- Level: First
- Area: 156
- Dimensions: 12 x 13
Bedroom 2
- Level: First
- Area: 120
- Dimensions: 10 x 12
Bedroom 3
- Level: First
- Area: 120
- Dimensions: 10 x 12
Primary bathroom
- Features: Separate Shower, Dressing Area
Dining room
- Dimensions: 0 x 0
Kitchen
- Features: Kit/DR Combo
Living room
- Features: Separate Living Room, Separate Den
- Area: 204
- Dimensions: 12 x 17
Den
- Area: 195
- Dimensions: 13 x 15
Heating
- Natural Gas
Cooling
- Central Air
Appliances
- Included: Electric Water Heater, Range/Oven, Dishwasher, Refrigerator, Washer, Dryer
- Laundry: Laundry Room
Features
- All Bedrooms Down, Split Bedroom Plan, Luxury Primary Bath, Separate Tub & Shower, Living Room, Dining Room, Den/Great Room, Kitchen, Primary Bedroom, 2nd Bedroom, 3rd Bedroom, 2 or More Baths, Laundry Room
- Flooring: Vinyl
- Windows: Aluminum Frames, Window Treatments
- Basement: Crawl Space
- Number of fireplaces: 1
- Fireplace features: Factory Built, Ventless, In Den/Great Room
Interior area
- Total interior livable area: 1,542 sqft
Property
Parking
- Total spaces: 2
- Parking features: Driveway/Pad, Workshop in Garage, Garage Faces Front
- Has garage: Yes
- Covered spaces: 2
- Has uncovered spaces: Yes
Features
- Stories: 1
- Patio & porch: Porch, Covered Patio, Deck
- Pool features: None
Lot
- Size: 2.50 Acres
- Dimensions: 2.5 acres
- Features: Some Trees, Other (See Remarks)
Details
- Additional structures: Workshop
- Parcel number: 054N 054N A00600
Construction
Type & style
- Home type: SingleFamily
- Architectural style: Ranch
- Property subtype: Single Family Residence
Materials
- Vinyl Siding
- Roof: Other (See REMARKS)
Condition
- New construction: No
- Year built: 2002
Utilities & green energy
- Sewer: Septic Tank
- Water: Public
Community & neighborhood
Location
- Region: Burlison
- Subdivision: Sloan Sec A
Other
Other facts
- Price range: $215K - $215K
- Listing terms: Conventional,FHA,VA Loan
Price history
| Date | Event | Price |
|---|---|---|
| 4/22/2025 | Sold | $215,000+4.9%$139/sqft |
Source: | ||
| 3/20/2025 | Pending sale | $205,000$133/sqft |
Source: | ||
| 3/7/2025 | Listed for sale | $205,000+128%$133/sqft |
Source: | ||
| 4/18/2016 | Listing removed | $89,900$58/sqft |
Source: Property Place #9967263 Report a problem | ||
| 12/20/2015 | Listed for sale | $89,900+7%$58/sqft |
Source: Property Place #9967263 Report a problem | ||
Public tax history
| Year | Property taxes | Tax assessment |
|---|---|---|
| 2025 | $523 | $34,375 |
| 2024 | $523 | $34,375 |
| 2023 | $523 +3.2% | $34,375 +38.3% |
Find assessor info on the county website
Neighborhood: 38015
Nearby schools
GreatSchools rating
- 5/10Brighton Elementary SchoolGrades: PK-5Distance: 5.7 mi
- 5/10Brighton Middle SchoolGrades: 6-8Distance: 5.3 mi
- 6/10Brighton High SchoolGrades: 9-12Distance: 5.3 mi
Get pre-qualified for a loan
At Zillow Home Loans, we can pre-qualify you in as little as 5 minutes with no impact to your credit score.An equal housing lender. NMLS #10287.


