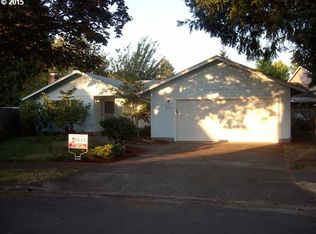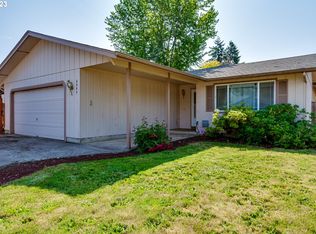Sold
Zestimate®
$499,000
296 65th St, Springfield, OR 97478
4beds
1,767sqft
Residential, Single Family Residence
Built in 1978
8,276.4 Square Feet Lot
$499,000 Zestimate®
$282/sqft
$2,520 Estimated rent
Home value
$499,000
$474,000 - $524,000
$2,520/mo
Zestimate® history
Loading...
Owner options
Explore your selling options
What's special
Located in a quiet Thurston cul-de-sac, this home offers a spacious living room with a statement brick fireplace and an adjoining dining area. The sunroom includes an eating bar, makes a great office space, and provides access to both fully fenced sections of the backyard. One section features an in-ground pool, fire pit, gardening area, and lawn space, while the other offers a hot tub, covered patio, and storage shed. Main level includes a half bath and one bedroom. Upstairs you'll find the primary suite with double closets - including a walk-in - and a remodeled ensuite with walk-in shower, plus two additional bedrooms and a full bath. Updates include newer LVP flooring, windows, roof, garage door, interior doors and trim, security system with cameras, and exterior paint (2022).
Zillow last checked: 8 hours ago
Listing updated: January 09, 2026 at 05:18am
Listed by:
Kim Weaver 541-580-8264,
Oregon Life Homes
Bought with:
Aaron Bloom, 201207644
Windermere RE Lane County
Source: RMLS (OR),MLS#: 165976457
Facts & features
Interior
Bedrooms & bathrooms
- Bedrooms: 4
- Bathrooms: 3
- Full bathrooms: 2
- Partial bathrooms: 1
- Main level bathrooms: 1
Primary bedroom
- Level: Upper
Bedroom 2
- Level: Upper
Bedroom 3
- Level: Upper
Bedroom 4
- Level: Main
Dining room
- Level: Main
Kitchen
- Level: Main
Living room
- Level: Main
Heating
- Ductless
Cooling
- Has cooling: Yes
Appliances
- Included: Dishwasher, Free-Standing Range, Electric Water Heater
Features
- Wainscoting
- Flooring: Tile, Wall to Wall Carpet
- Windows: Double Pane Windows, Vinyl Frames
- Basement: Crawl Space
- Number of fireplaces: 1
- Fireplace features: Wood Burning
Interior area
- Total structure area: 1,767
- Total interior livable area: 1,767 sqft
Property
Parking
- Total spaces: 2
- Parking features: Driveway, Attached
- Attached garage spaces: 2
- Has uncovered spaces: Yes
Features
- Levels: Two
- Stories: 2
- Patio & porch: Covered Patio, Patio
- Exterior features: Dog Run, Fire Pit, Yard
- Has private pool: Yes
- Has spa: Yes
- Spa features: Free Standing Hot Tub
- Fencing: Fenced
Lot
- Size: 8,276 sqft
- Features: Cul-De-Sac, Level, SqFt 7000 to 9999
Details
- Additional structures: ToolShed
- Parcel number: 1199544
Construction
Type & style
- Home type: SingleFamily
- Property subtype: Residential, Single Family Residence
Materials
- Board & Batten Siding, Wood Siding
- Roof: Composition
Condition
- Updated/Remodeled
- New construction: No
- Year built: 1978
Utilities & green energy
- Sewer: Public Sewer
- Water: Public
Community & neighborhood
Location
- Region: Springfield
Other
Other facts
- Listing terms: Cash,Conventional,VA Loan
Price history
| Date | Event | Price |
|---|---|---|
| 1/9/2026 | Sold | $499,000$282/sqft |
Source: | ||
| 12/5/2025 | Pending sale | $499,000$282/sqft |
Source: | ||
| 11/20/2025 | Listed for sale | $499,000+63.6%$282/sqft |
Source: | ||
| 7/25/2018 | Sold | $305,000$173/sqft |
Source: | ||
| 6/20/2018 | Pending sale | $305,000$173/sqft |
Source: Elite Realty Professionals #18658045 Report a problem | ||
Public tax history
| Year | Property taxes | Tax assessment |
|---|---|---|
| 2025 | $5,004 +1.6% | $272,874 +3% |
| 2024 | $4,923 +4.4% | $264,927 +3% |
| 2023 | $4,713 +3.4% | $257,211 +3% |
Find assessor info on the county website
Neighborhood: 97478
Nearby schools
GreatSchools rating
- 6/10Ridgeview Elementary SchoolGrades: K-5Distance: 0.2 mi
- 6/10Thurston Middle SchoolGrades: 6-8Distance: 0.4 mi
- 5/10Thurston High SchoolGrades: 9-12Distance: 0.4 mi
Schools provided by the listing agent
- Elementary: Ridgeview
- Middle: Thurston
- High: Thurston
Source: RMLS (OR). This data may not be complete. We recommend contacting the local school district to confirm school assignments for this home.

Get pre-qualified for a loan
At Zillow Home Loans, we can pre-qualify you in as little as 5 minutes with no impact to your credit score.An equal housing lender. NMLS #10287.

