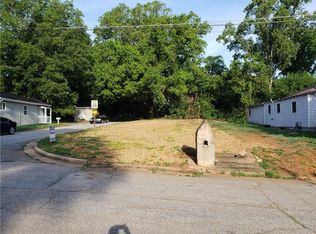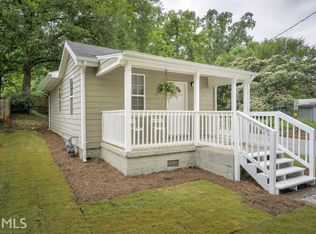Fantastic opportunity to Live, Build or Invest in Avondale Estates! This charming 2 bed 2 bath home offers an open concept lifestyle and an updated kitchen featuring stainless steel appliances. Each spacious bedroom offers a private en suite. Great location steps away from Avondale Estates, Decatur and so much more make this opportunity a great place to call home. 2020-12-02
This property is off market, which means it's not currently listed for sale or rent on Zillow. This may be different from what's available on other websites or public sources.

