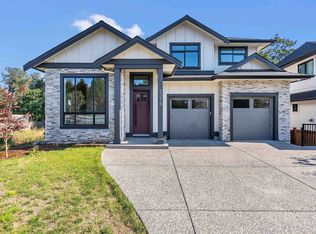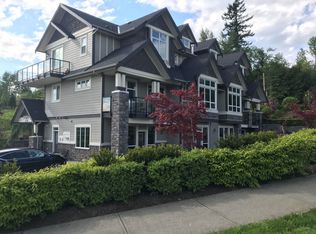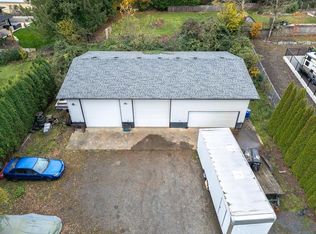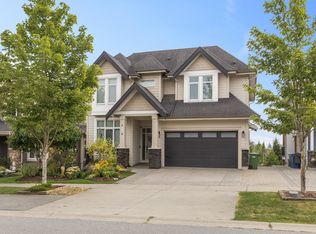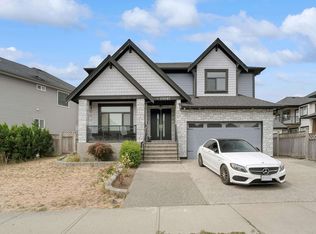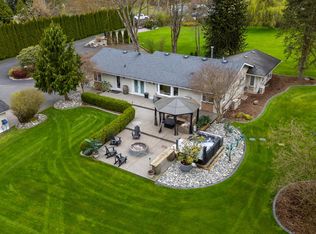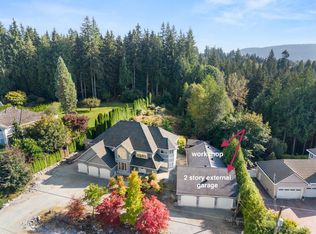Welcome to this beautifully designed custom European-inspired home. Nestled on a spacious 8,000 sq.ft. lot, this elegant residence offers 6 bedrooms and 5 bathrooms, including a generous unauthorized 2-bedroom suite--perfect for extended family or rental income. From the moment you step inside, timeless elegance meets modern comfort. Engineered hardwood floors, soft neutral tones, and classic architectural details create a warm and inviting ambiance. The chef's dream kitchen boasts an oversized island, double pantry with pull-out drawers, and soft-close cabinetry, making it ideal for both everyday living and entertaining. A private-entry home office provides a convenient workspace for professionals or small business owners. Close to Elementary School, fabulous park in neighbourhood & HWY1
For sale
C$1,998,000
29599 Corvina Ct, Abbotsford, BC V4X 0A6
6beds
5,075sqft
Single Family Residence
Built in 2023
8,276.4 Square Feet Lot
$-- Zestimate®
C$394/sqft
C$-- HOA
What's special
Timeless eleganceModern comfortEngineered hardwood floorsSoft neutral tonesArchitectural detailsOversized islandSoft-close cabinetry
- 35 days |
- 22 |
- 1 |
Zillow last checked: 8 hours ago
Listing updated: November 13, 2025 at 05:09pm
Listed by:
Lorri Terlecki - PREC,
Homelife Benchmark Realty (Langley) Corp. Brokerage
Source: Greater Vancouver REALTORS®,MLS®#: R3065611 Originating MLS®#: Fraser Valley
Originating MLS®#: Fraser Valley
Facts & features
Interior
Bedrooms & bathrooms
- Bedrooms: 6
- Bathrooms: 5
- Full bathrooms: 5
Heating
- Forced Air, Natural Gas
Cooling
- Air Conditioning
Appliances
- Included: Washer/Dryer, Dishwasher, Refrigerator
- Laundry: In Unit
Features
- Central Vacuum
- Basement: Full
- Number of fireplaces: 1
- Fireplace features: Gas
Interior area
- Total structure area: 5,075
- Total interior livable area: 5,075 sqft
Video & virtual tour
Property
Parking
- Total spaces: 4
- Parking features: Garage, Front Access, Aggregate
- Garage spaces: 2
Features
- Levels: Two
- Stories: 2
- Exterior features: Private Yard
- Frontage length: 12.08
Lot
- Size: 8,276.4 Square Feet
- Dimensions: 12.08 x
- Features: Central Location, Cul-De-Sac, Private, Recreation Nearby
Construction
Type & style
- Home type: SingleFamily
- Property subtype: Single Family Residence
Condition
- Year built: 2023
Community & HOA
Community
- Features: Near Shopping
- Security: Security System, Smoke Detector(s)
- Subdivision: The Vine Pepin Brook
HOA
- Has HOA: No
Location
- Region: Abbotsford
Financial & listing details
- Price per square foot: C$394/sqft
- Annual tax amount: C$6,351
- Date on market: 11/6/2025
- Ownership: Freehold NonStrata
Lorri Terlecki - PREC
(604) 837-5433
By pressing Contact Agent, you agree that the real estate professional identified above may call/text you about your search, which may involve use of automated means and pre-recorded/artificial voices. You don't need to consent as a condition of buying any property, goods, or services. Message/data rates may apply. You also agree to our Terms of Use. Zillow does not endorse any real estate professionals. We may share information about your recent and future site activity with your agent to help them understand what you're looking for in a home.
Price history
Price history
Price history is unavailable.
Public tax history
Public tax history
Tax history is unavailable.Climate risks
Neighborhood: Aberdeen
Nearby schools
GreatSchools rating
- 8/10Vossbeck Elementary SchoolGrades: K-5Distance: 6.1 mi
- 5/10Lynden Middle SchoolGrades: 6-8Distance: 6 mi
- NAImpact Reengagement ProgramGrades: 9-12Distance: 6.6 mi
- Loading

