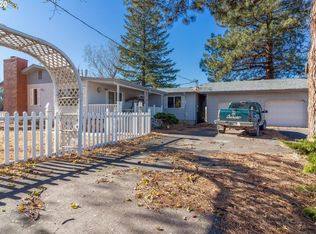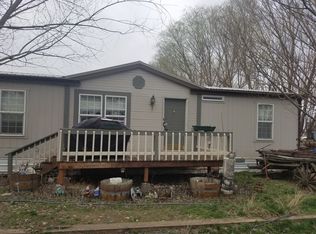Small Acreage and Irrigated!! Here it is..3 or 4 bdrm 2 bath home in a perfect spot. Triple wide features vaulted ceilings, a kitchen that you will truly enjoy w/center island, oodles of cab & counters, pantry, eating bar which all opens into the dining & fam room. Huge mstr bdrm suite w/large walk-in closet! Attached 2 car garage. Shop has auto door opener. Beautiful irrigated acreage that is fenced and ready for your animals! Large covered patio & huge fenced yard! What more could you want??
This property is off market, which means it's not currently listed for sale or rent on Zillow. This may be different from what's available on other websites or public sources.

