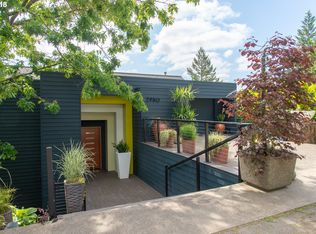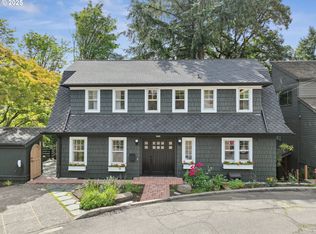1930 Spanish Revival elegantly perched on double lot w/ stunning city and Mt. Hood views. Vintage details - stucco walls, iron grillwork, Spanish tile, mahogany beamed ceilings, red oak floors, many ornamental embellishments - present a unique opportunity to reclaim the architectural glamour of old Hollywood. Listed in the National Register of Historic Places, the Digman-Zidell House awaits your touch. Located in the heart of Arlington Hts near Washington Park - private, yet close to everything. [Home Energy Score = 1. HES Report at https://rpt.greenbuildingregistry.com/hes/OR10183641]
This property is off market, which means it's not currently listed for sale or rent on Zillow. This may be different from what's available on other websites or public sources.

