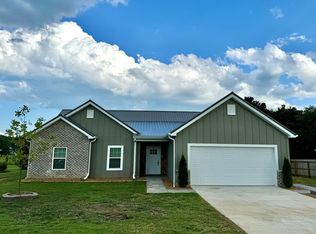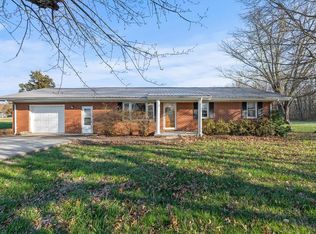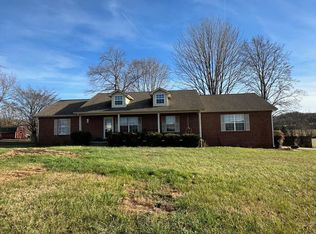Sold for $312,900 on 09/27/24
$312,900
2959 Rickman Rd, Rickman, TN 38580
3beds
1,500sqft
Site Built
Built in 1966
1.06 Acres Lot
$313,400 Zestimate®
$209/sqft
$1,617 Estimated rent
Home value
$313,400
Estimated sales range
Not available
$1,617/mo
Zestimate® history
Loading...
Owner options
Explore your selling options
What's special
OWNER-AGENT. No Compromise Remodel includes: NEW Large, user-friendly kitchen complete with Granite tops and roomy, convenient walk-in pantry. NEW master suite with zero entry shower, soaker tub, toilet room, large WIC and more. NEW split floor layout with master on one end and other two bedrooms on the other end and lots of open, inviting space between. NEW windows. NEW plumbing from curb to septic tank, NEW electric from pole to point of use except two small bedrooms and main HVAC. NEW attached two car garage. NEW crawl space encapsulation, dehumidification and sump pump. NEW heavy-duty vinyl planking and tile flooring throughout (zero carpet). Lots of NEW insulation, drywall and all NEW paint. So much NEW that if you were the seller you probably would want to list it as a New-Build. All this on two large lots with beautiful, large back and side yard with great open-space views. 2955 Next door is also for sale--Bring family and/or friends and live side by side. Listing #227868
Zillow last checked: 8 hours ago
Listing updated: March 20, 2025 at 08:23pm
Listed by:
Richard Petersheim,
Exit Cross Roads Realty Livingston
Bought with:
Leslie Scott, 307694
eXp Realty
Source: UCMLS,MLS#: 225912
Facts & features
Interior
Bedrooms & bathrooms
- Bedrooms: 3
- Bathrooms: 2
- Full bathrooms: 2
- Main level bedrooms: 3
Primary bedroom
- Level: Main
- Area: 184
- Dimensions: 11.5 x 16
Bedroom 2
- Level: Main
Bedroom 3
- Level: Main
Dining room
- Level: Main
Kitchen
- Level: Main
Living room
- Level: Main
Heating
- Central, Heat Pump
Cooling
- Central Air
Appliances
- Included: Dishwasher, Electric Oven, Refrigerator, Electric Range, Microwave, Range Hood, Electric Water Heater
- Laundry: Main Level
Features
- New Floor Covering, New Paint, Ceiling Fan(s), Walk-In Closet(s)
- Windows: Double Pane Windows
- Basement: Crawl Space
Interior area
- Total structure area: 1,500
- Total interior livable area: 1,500 sqft
Property
Parking
- Total spaces: 2
- Parking features: Concrete, Garage Door Opener, Attached, Garage, Main Level
- Has attached garage: Yes
- Covered spaces: 2
- Has uncovered spaces: Yes
Features
- Patio & porch: Deck
Lot
- Size: 1.06 Acres
- Dimensions: App 245 x 195 x 214 x 204
Details
- Parcel number: 089J A 002.00
Construction
Type & style
- Home type: SingleFamily
- Property subtype: Site Built
Materials
- Brick, HardiPlank Type, Frame
- Roof: Metal
Condition
- Year built: 1966
Utilities & green energy
- Electric: Circuit Breakers
- Gas: Natural Gas
- Sewer: Septic Tank
- Water: Public
- Utilities for property: Natural Gas Available
Community & neighborhood
Security
- Security features: Smoke Detector(s)
Location
- Region: Rickman
- Subdivision: MIDWAY
Other
Other facts
- Road surface type: Paved
Price history
| Date | Event | Price |
|---|---|---|
| 9/27/2024 | Sold | $312,900-1.6%$209/sqft |
Source: | ||
| 7/9/2024 | Price change | $317,900-0.6%$212/sqft |
Source: | ||
| 6/30/2024 | Price change | $319,900-0.9%$213/sqft |
Source: | ||
| 6/21/2024 | Price change | $322,900-0.6%$215/sqft |
Source: | ||
| 5/25/2024 | Price change | $324,900-1.5%$217/sqft |
Source: | ||
Public tax history
| Year | Property taxes | Tax assessment |
|---|---|---|
| 2024 | $861 +113.3% | $38,275 +86.9% |
| 2023 | $403 +41.5% | $20,475 +41.5% |
| 2022 | $285 | $14,475 |
Find assessor info on the county website
Neighborhood: 38580
Nearby schools
GreatSchools rating
- 6/10Rickman Elementary SchoolGrades: PK-8Distance: 1.7 mi
- NAOverton Adult High SchoolGrades: 9-12Distance: 7.4 mi
- 6/10Livingston Middle SchoolGrades: 5-8Distance: 6.8 mi

Get pre-qualified for a loan
At Zillow Home Loans, we can pre-qualify you in as little as 5 minutes with no impact to your credit score.An equal housing lender. NMLS #10287.


