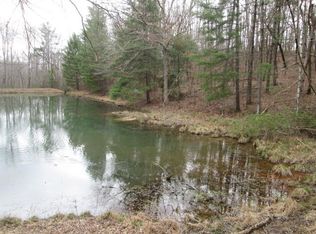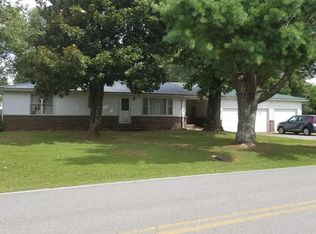Sold for $370,000
$370,000
2959 Pomona Rd, Crossville, TN 38571
3beds
2,156sqft
Manufactured On Land
Built in 2018
7.3 Acres Lot
$397,500 Zestimate®
$172/sqft
$1,195 Estimated rent
Home value
$397,500
$378,000 - $417,000
$1,195/mo
Zestimate® history
Loading...
Owner options
Explore your selling options
What's special
Country charm meets everyday convenience on this 7.3-acre mini farm, fully fenced and cross-fenced—ready for your animals. The 3-bedroom, 2-bath home features a split bedroom floor plan for added privacy, plus a bonus room with a small closet that's perfect for an office, guest space, or playroom. Each bedroom includes a walk-in closet, and both bathrooms feature walk-in showers—plus the primary suite offers a relaxing soaking tub and double vanities. Kitchen appliances and washer/dryer stay, making this one move-in ready. Outside, you'll find multiple outbuildings, a peaceful pond (maybe add a cabin or campsite), and plenty of space for livestock, gardening, or just enjoying the quiet country life. A great setup for anyone wanting a mini farm lifestyle with comfort, function, and room to grow. Apples, pears, grapes & blackberries...just add bee houses to have it all!! *buyer to verify all measurements and information before making an informed offer.
Zillow last checked: 8 hours ago
Listing updated: August 27, 2025 at 07:21am
Listed by:
Emma Tebault,
Third Tennessee Realty & Associates LLC,
Janice Hamby,
Third Tennessee Realty & Associates LLC
Bought with:
Karen Giattino, 319224
Crye-Leike Brown Realty Cumberland Cove
Source: UCMLS,MLS#: 236036
Facts & features
Interior
Bedrooms & bathrooms
- Bedrooms: 3
- Bathrooms: 2
- Full bathrooms: 2
Heating
- Natural Gas, Central
Cooling
- Central Air
Appliances
- Included: Electric Oven, Refrigerator, Electric Range, Microwave, Washer, Dryer, Gas Water Heater
- Laundry: Main Level
Features
- Ceiling Fan(s), Walk-In Closet(s)
- Basement: Crawl Space
- Has fireplace: No
- Fireplace features: None
Interior area
- Total structure area: 2,156
- Total interior livable area: 2,156 sqft
Property
Parking
- Parking features: Detached Carport
- Has carport: Yes
Features
- Patio & porch: Covered, Deck
- Exterior features: Horses Allowed
- Fencing: Fenced
- Waterfront features: Pond
Lot
- Size: 7.30 Acres
- Dimensions: 7.3 acres
- Features: Irregular Lot, Horse Property, Farm, Other
Details
- Additional structures: Barn(s), Outbuilding
- Parcel number: 070.00 & 071.00
- Horses can be raised: Yes
Construction
Type & style
- Home type: MobileManufactured
- Property subtype: Manufactured On Land
Materials
- Vinyl Siding, Other
- Roof: Metal
Condition
- Year built: 2018
Utilities & green energy
- Gas: Natural Gas
- Sewer: Septic Tank
- Water: Public
- Utilities for property: Natural Gas Available, Natural Gas Connected
Community & neighborhood
Location
- Region: Crossville
- Subdivision: None
Price history
| Date | Event | Price |
|---|---|---|
| 8/26/2025 | Sold | $370,000-11.7%$172/sqft |
Source: | ||
| 7/24/2025 | Pending sale | $419,000$194/sqft |
Source: | ||
| 6/26/2025 | Price change | $419,000-4.6%$194/sqft |
Source: | ||
| 6/3/2025 | Price change | $439,000-2.2%$204/sqft |
Source: | ||
| 4/22/2025 | Listed for sale | $449,000$208/sqft |
Source: | ||
Public tax history
| Year | Property taxes | Tax assessment |
|---|---|---|
| 2025 | $22 | $1,925 |
| 2024 | $22 | $1,925 |
| 2023 | $22 | $1,925 |
Find assessor info on the county website
Neighborhood: 38571
Nearby schools
GreatSchools rating
- 4/10Pleasant Hill Elementary SchoolGrades: PK-8Distance: 4.4 mi
- 4/10Cumberland County High SchoolGrades: 9-12Distance: 5.8 mi

