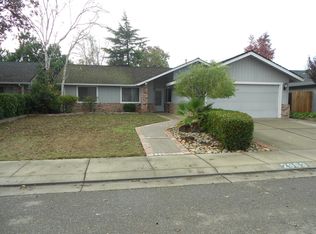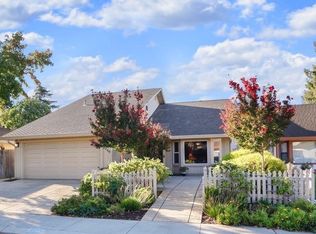Sold for $490,000
$490,000
2959 Old Ranch Cir, Stockton, CA 95209
4beds
1,966sqft
Single Family Residence, Residential
Built in 1990
6,959 Square Feet Lot
$531,000 Zestimate®
$249/sqft
$2,841 Estimated rent
Home value
$531,000
$504,000 - $558,000
$2,841/mo
Zestimate® history
Loading...
Owner options
Explore your selling options
What's special
Welcome to 2959 Old Ranch Circle, a stunning 4-bedroom, 2.5-bath home located in the highly desirable Sherwoods Manor neighborhood of Stockton. This elegant residence features a formal living room and dining area, perfect for entertaining. The spacious family room boasts a cozy gas fireplace, creating a warm and inviting atmosphere. The updated kitchen is a chefs delight, showcasing rich mahogany cabinets, gleaming granite countertops, a quartz island, and stainless steel appliances. Dark wood flooring adds a touch of sophistication, complemented by plush wall-to-wall carpeting throughout the home. Enjoy the beautifully manicured front lawn and backyard, with the added convenience of trailer access in the backyard. Situated on a corner lot, this east-facing home offers ample natural light and a welcoming curb appeal.Experience comfort, style, and convenience at 2959 Old Ranch Circle the perfect place to call home.
Zillow last checked: 8 hours ago
Listing updated: January 29, 2026 at 03:14pm
Listed by:
Michael Angeles 01374666 408-859-4428,
Realty World Dominion 408-980-5202
Bought with:
Erika Hulstrom-Garces, 01846840
Cornerstone Real Estate Group
Source: MLSListings Inc,MLS#: ML81998921
Facts & features
Interior
Bedrooms & bathrooms
- Bedrooms: 4
- Bathrooms: 3
- Full bathrooms: 2
- 1/2 bathrooms: 1
Bedroom
- Features: GroundFloorBedroom, WalkinCloset, BedroomonGroundFloor2plus
Bathroom
- Features: DoubleSinks, Granite, PrimaryStallShowers, ShoweroverTub1, UpdatedBaths, HalfonGroundFloor
Dining room
- Features: FormalDiningRoom
Family room
- Features: KitchenFamilyRoomCombo
Kitchen
- Features: Countertop_Granite, ExhaustFan
Heating
- Central Forced Air Gas
Cooling
- Ceiling Fan(s), Central Air
Appliances
- Included: Electric Cooktop, Dishwasher, Exhaust Fan, Disposal, Electric Oven, Refrigerator
- Laundry: Gas Dryer Hookup, Inside
Features
- Flooring: Carpet, Hardwood, Tile
- Number of fireplaces: 1
- Fireplace features: Family Room, Gas
Interior area
- Total structure area: 1,966
- Total interior livable area: 1,966 sqft
Property
Parking
- Total spaces: 2
- Parking features: Attached, On Street
- Attached garage spaces: 2
Features
- Stories: 1
- Pool features: Community
Lot
- Size: 6,959 sqft
Details
- Parcel number: 08043058
- Zoning: R1
- Special conditions: Standard
Construction
Type & style
- Home type: SingleFamily
- Property subtype: Single Family Residence, Residential
Materials
- Foundation: Slab
- Roof: Shingle
Condition
- New construction: No
- Year built: 1990
Utilities & green energy
- Gas: IndividualGasMeters, NaturalGas, PublicUtilities
- Sewer: Public Sewer
- Water: Public
- Utilities for property: Natural Gas Available, Public Utilities, Water Public
Community & neighborhood
Location
- Region: Stockton
HOA & financial
HOA
- Has HOA: Yes
- HOA fee: $400 annually
Other
Other facts
- Listing agreement: ExclusiveRightToSell
- Listing terms: FHA, VALoan, CashorConventionalLoan
Price history
| Date | Event | Price |
|---|---|---|
| 4/29/2025 | Listing removed | $2,900$1/sqft |
Source: Zillow Rentals Report a problem | ||
| 4/27/2025 | Listed for rent | $2,900$1/sqft |
Source: Zillow Rentals Report a problem | ||
| 4/14/2025 | Sold | $490,000+2.1%$249/sqft |
Source: | ||
| 3/29/2025 | Pending sale | $479,888$244/sqft |
Source: | ||
| 3/21/2025 | Listed for sale | $479,888$244/sqft |
Source: | ||
Public tax history
Tax history is unavailable.
Find assessor info on the county website
Neighborhood: Creekside - Wagner
Nearby schools
GreatSchools rating
- 5/10Wagner-Holt Elementary SchoolGrades: K-6Distance: 0.2 mi
- 4/10Delta Sierra Middle SchoolGrades: 7-8Distance: 0.6 mi
- 5/10Bear Creek High SchoolGrades: 9-12Distance: 1.3 mi
Schools provided by the listing agent
- District: LodiUnified
Source: MLSListings Inc. This data may not be complete. We recommend contacting the local school district to confirm school assignments for this home.
Get a cash offer in 3 minutes
Find out how much your home could sell for in as little as 3 minutes with a no-obligation cash offer.
Estimated market value
$531,000

