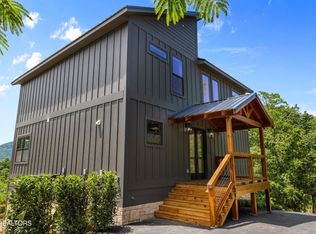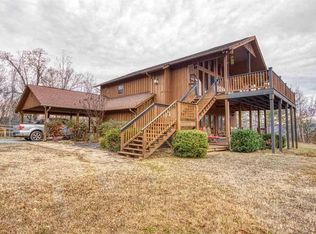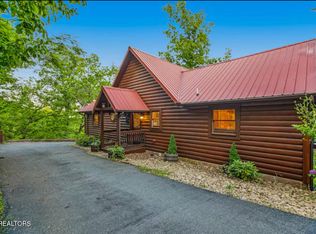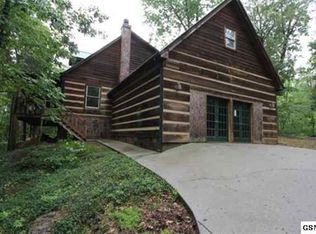Sold for $1,450,000 on 07/14/25
$1,450,000
2959 Mockingbird Way, Sevierville, TN 37862
3beds
3,896sqft
Single Family Residence
Built in 2025
1.16 Acres Lot
$1,500,700 Zestimate®
$372/sqft
$4,576 Estimated rent
Home value
$1,500,700
$1.43M - $1.58M
$4,576/mo
Zestimate® history
Loading...
Owner options
Explore your selling options
What's special
NEW CONSTRUCTION/JUST COMPLETED! THREE BEDROOM with TWO BONUS ROOMS plus a loft, game area and sprinkler system! INDOOR POOL w GLASS GARAGE DOOR! The builder just finished final touches on this stunning indoor pool Smoky Mountains Cabin with Incredible Views! Escape to your dream mountain retreat! This luxurious cabin boasts breathtaking views of Wears Valley and privacy that is difficult to find in the Smokies. You can't see another cabin from this property, and there is a grassy area behind to enhance the outdoor living space. With nearly 4,000 sq. ft. of space, this 3-bedroom masterpiece, WITH SPRINKLER INSTALLED, invites you to create your perfect mountain getaway. Step through elegant double glass doors and be greeted by pass-through views of the majestic mountains, framed by 16' sliding glass doors that open to an expansive deck. Whether you're relaxing indoors or outdoors, the seamless connection to nature will take your breath away. The indoor pool is a showstopper, featuring a glass garage door that brings the outdoors in, with direct access to the lower deck and gently sloped outdoor space—perfect for entertaining or quiet moments of reflection. The lower level is entertainment central with a theatre room nearby the pool. This cabin is loaded with luxury finishes, including: Paved driveway, granite countertops, stainless-steel appliances, LVP flooring for durability and style, walk-in tiled showers, tongue-and-groove ceilings, soaring ceilings that create an open and inviting atmosphere. Located in a gated community with added amenities like a picnic area and private dumpster for residents, this cabin is just:
• 15 minutes to the excitement of Pigeon Forge
• 7 minutes to the Great Smoky Mountains National Park entrance
• 5 minutes to the scenic Foothills Parkway
This is more than a home or investment—it's a mountain escape like no other. Don't miss your chance to own a slice of Smoky Mountain paradise! **Floor plans subject to change during construction process. Drone photography and virtual staging has been used, furniture and hot tub are not included but furniture credit is negotiable.
Zillow last checked: 8 hours ago
Listing updated: July 15, 2025 at 11:59am
Listed by:
Lisa Hoyt 931-260-2377,
Wallace
Bought with:
Jodi Spangler, 279791
Wallace
Source: East Tennessee Realtors,MLS#: 1299696
Facts & features
Interior
Bedrooms & bathrooms
- Bedrooms: 3
- Bathrooms: 4
- Full bathrooms: 4
Heating
- Central, Electric
Cooling
- Central Air, Ceiling Fan(s)
Appliances
- Included: Dishwasher, Microwave, Range, Refrigerator
Features
- Cathedral Ceiling(s), Kitchen Island, Eat-in Kitchen, Bonus Room
- Flooring: Other
- Windows: Insulated Windows
- Basement: Walk-Out Access,Finished
- Has fireplace: No
- Fireplace features: None
Interior area
- Total structure area: 3,896
- Total interior livable area: 3,896 sqft
Property
Parking
- Parking features: Designated Parking, Main Level
Features
- Has private pool: Yes
- Pool features: In Ground
- Has view: Yes
- View description: Mountain(s), Trees/Woods
Lot
- Size: 1.16 Acres
- Features: Private, Wooded
Details
- Parcel number: 123E A 015.00
Construction
Type & style
- Home type: SingleFamily
- Architectural style: Cabin,Contemporary
- Property subtype: Single Family Residence
Materials
- Fiber Cement, Frame
Condition
- Year built: 2025
Utilities & green energy
- Sewer: Septic Tank
- Water: Well
Community & neighborhood
Security
- Security features: Smoke Detector(s)
Location
- Region: Sevierville
- Subdivision: Mockingbird Hill
HOA & financial
HOA
- Has HOA: Yes
- HOA fee: $865 annually
Price history
| Date | Event | Price |
|---|---|---|
| 7/14/2025 | Sold | $1,450,000-6.5%$372/sqft |
Source: | ||
| 6/10/2025 | Pending sale | $1,550,000$398/sqft |
Source: | ||
| 5/21/2025 | Price change | $1,550,000-1.6%$398/sqft |
Source: | ||
| 5/2/2025 | Listed for sale | $1,575,000-2.2%$404/sqft |
Source: | ||
| 5/1/2025 | Listing removed | $1,610,000$413/sqft |
Source: | ||
Public tax history
| Year | Property taxes | Tax assessment |
|---|---|---|
| 2024 | $133 | $9,000 |
| 2023 | $133 | $9,000 |
| 2022 | $133 | $9,000 |
Find assessor info on the county website
Neighborhood: 37862
Nearby schools
GreatSchools rating
- 6/10Wearwood Elementary SchoolGrades: K-8Distance: 0.3 mi
- 6/10Pigeon Forge High SchoolGrades: 10-12Distance: 6.4 mi
- 2/10Pigeon Forge Primary SchoolGrades: PK-3Distance: 4.4 mi

Get pre-qualified for a loan
At Zillow Home Loans, we can pre-qualify you in as little as 5 minutes with no impact to your credit score.An equal housing lender. NMLS #10287.



