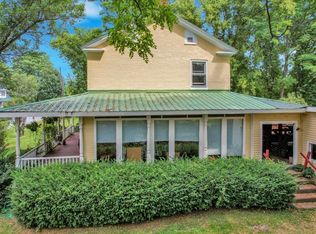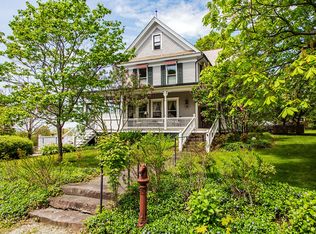Closed
Listed by:
Nancy R Warren,
Coldwell Banker Hickok and Boardman Off:802-863-1500
Bought with: Coldwell Banker Hickok and Boardman
$949,000
2959 Greenbush Road, Charlotte, VT 05445
3beds
2,664sqft
Single Family Residence
Built in 1976
1.9 Acres Lot
$1,046,500 Zestimate®
$356/sqft
$3,976 Estimated rent
Home value
$1,046,500
$984,000 - $1.13M
$3,976/mo
Zestimate® history
Loading...
Owner options
Explore your selling options
What's special
Natural lights abounds in this Charlotte Village Cape-style home. With built-ins in almost every room of the house, choose how you want to use each one. A cozy entryway greets you at the front door, drop your coat and hang your hat in the cubbies so needed in a Vermont home. Enter into the bright east-facing kitchen with Vermont Soapstone countertops, shiplap walls, and stainless steel appliances. Currently used as a dining room, this flex space could also be used as the great room with gas fireplace and built-in cabinets on either side. A cozy west-facing den opens into another room perfect for an office space, playroom, or however you see fit. On the second floor you will find a primary bedroom and private bath with two sinks and a tiled walk-in shower. Two additional bedrooms and bath along with reading nook. You are in for a surprise when you head down the stairs to the lower living area: eastern sun will brighten your mornings while doing laundry, working out, or taking calls. The den offers built-in shelves, desk, and drawers. The lower level has so many options along with an extra half bath and two walk-in closets for additional storage needs.
Zillow last checked: 8 hours ago
Listing updated: February 02, 2024 at 07:12am
Listed by:
Nancy R Warren,
Coldwell Banker Hickok and Boardman Off:802-863-1500
Bought with:
Dana Valentine
Coldwell Banker Hickok and Boardman
Source: PrimeMLS,MLS#: 4948329
Facts & features
Interior
Bedrooms & bathrooms
- Bedrooms: 3
- Bathrooms: 4
- 3/4 bathrooms: 2
- 1/2 bathrooms: 2
Heating
- Propane, Oil, Hot Air, Mini Split
Cooling
- Central Air, Mini Split
Appliances
- Included: Dishwasher, Dryer, Range Hood, Microwave, Gas Range, Refrigerator, Washer, Oil Water Heater, Rented Water Heater
Features
- Dining Area, Kitchen Island, Primary BR w/ BA, Natural Light, Natural Woodwork
- Flooring: Manufactured, Tile, Wood
- Windows: Blinds, Screens
- Basement: Daylight,Finished,Full,Insulated,Exterior Stairs,Walkout,Interior Entry
- Number of fireplaces: 1
- Fireplace features: Gas, 1 Fireplace
Interior area
- Total structure area: 2,664
- Total interior livable area: 2,664 sqft
- Finished area above ground: 1,864
- Finished area below ground: 800
Property
Parking
- Total spaces: 2
- Parking features: Crushed Stone, Attached
- Garage spaces: 2
Accessibility
- Accessibility features: 1st Floor 1/2 Bathroom, 1st Floor Hrd Surfce Flr
Features
- Levels: Two
- Stories: 2
- Patio & porch: Patio
- Exterior features: Deck, Garden
- Frontage length: Road frontage: 100
Lot
- Size: 1.90 Acres
- Features: Country Setting, Interior Lot, Open Lot
Details
- Parcel number: 13804310204
- Zoning description: Residential
Construction
Type & style
- Home type: SingleFamily
- Architectural style: Cape
- Property subtype: Single Family Residence
Materials
- Wood Frame, Cedar Exterior, Shingle Siding, Wood Exterior
- Foundation: Poured Concrete
- Roof: Standing Seam
Condition
- New construction: No
- Year built: 1976
Utilities & green energy
- Electric: 220 Plug
- Sewer: Septic Tank
- Utilities for property: Cable, Propane
Community & neighborhood
Security
- Security features: Carbon Monoxide Detector(s), Hardwired Smoke Detector
Location
- Region: Charlotte
Other
Other facts
- Road surface type: Paved
Price history
| Date | Event | Price |
|---|---|---|
| 8/1/2023 | Sold | $949,000+26.7%$356/sqft |
Source: | ||
| 4/18/2023 | Contingent | $749,000$281/sqft |
Source: | ||
| 4/12/2023 | Listed for sale | $749,000+36.8%$281/sqft |
Source: | ||
| 4/3/2012 | Listing removed | $547,500$206/sqft |
Source: Lang McLaughry Spera Real Estate #4143805 Report a problem | ||
| 3/30/2012 | Listed for sale | $547,500+28.8%$206/sqft |
Source: Lang McLaughry Spera Real Estate #4143805 Report a problem | ||
Public tax history
| Year | Property taxes | Tax assessment |
|---|---|---|
| 2024 | -- | $614,500 |
| 2023 | -- | $614,500 +15.7% |
| 2022 | -- | $531,300 |
Find assessor info on the county website
Neighborhood: 05445
Nearby schools
GreatSchools rating
- 10/10Charlotte Central SchoolGrades: PK-8Distance: 1.4 mi
- 10/10Champlain Valley Uhsd #15Grades: 9-12Distance: 7.5 mi
Schools provided by the listing agent
- Elementary: Charlotte Central School
- Middle: Charlotte Central School
- High: Champlain Valley UHSD #15
- District: Chittenden South
Source: PrimeMLS. This data may not be complete. We recommend contacting the local school district to confirm school assignments for this home.
Get pre-qualified for a loan
At Zillow Home Loans, we can pre-qualify you in as little as 5 minutes with no impact to your credit score.An equal housing lender. NMLS #10287.

