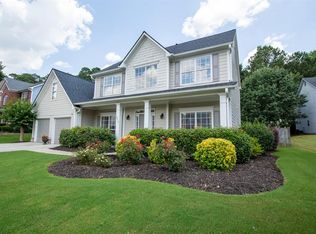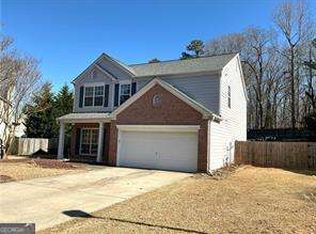Spacious Executive Rental in Sought-After Mill Creek School District One of the Largest Floorplans in the Neighborhood! Welcome to this beautifully maintained and spacious home located in one of Buford's most desirable and safe neighborhoods, just minutes from top-rated schools in the highly acclaimed Mill Creek School District and under 5 miles to the Gravel Springs/I-85 Expressway for easy commuting. This home features one of the largest floorplans in the entire community, designed with both comfort and functionality in mind. Step into a bright, open-concept layout with ALL hardwood floors throughout no carpet anywhere, making cleaning a breeze and perfect for allergy-friendly living! You're welcomed by a private office/library, a formal dining room, and a large extended kitchen with an island and breakfast nook, perfectly sized to accommodate an 8+ person dining table. The kitchen flows into a cozy family room with a fireplace, creating an ideal space for everyday living and entertaining. The main floor also offers a flex room ideal for a second office, library, or guest bedroom, conveniently located next to a fully renovated full bathroom with a sleek walk-in shower. Upstairs, you'll find a massive master suite one of the largest in the neighborhood complete with a luxurious master bath and spacious walk-in closet. Three additional bedrooms offer ample room for family, guests, or a home gym. Outside, enjoy a level, fenced backyard perfect for entertaining, play, or relaxing evenings, featuring an extended concrete patio ideal for family gatherings and BBQs. This home has it all space, location, upgrades, and a no-carpet, all-hardwood lifestyle. Don't miss your chance to live in this exceptional Buford community! No pets/smokers allowed. Renters are responsible for all utilities and lawn care. No pets. No smoking.
This property is off market, which means it's not currently listed for sale or rent on Zillow. This may be different from what's available on other websites or public sources.

