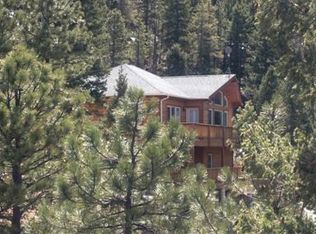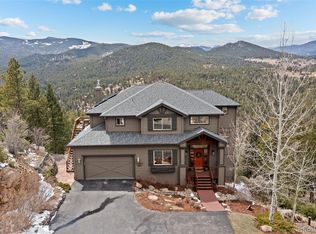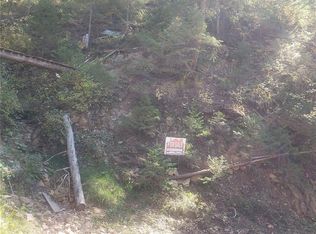Sold for $1,120,000
$1,120,000
29581 Falcon Ridge Drive, Evergreen, CO 80439
4beds
4,962sqft
Single Family Residence
Built in 2000
1.98 Acres Lot
$1,191,600 Zestimate®
$226/sqft
$5,348 Estimated rent
Home value
$1,191,600
$1.11M - $1.29M
$5,348/mo
Zestimate® history
Loading...
Owner options
Explore your selling options
What's special
This wonderful home is alive with plentiful light and incredible views. True panoramic views of the mountains are yours from the southern deck and the soaring windows throughout the house. The home is advantageously nestled on a quiet cul de sac and offers a private piece of mountain paradise. Step inside to a home with the latest in design style such as the spacious kitchen with white cabinetry, large granite island with seating, and a sunny breakfast nook. The hardwood floors are beautiful, and it’s all open to the vaulted and airy great room with a large gas fireplace. Step outside to the south-facing deck and take in the phenomenal views and sunsets. The layout of the home is ideal with two bedrooms, primary suite, and a loft area upstairs. The primary suite is wonderfully spacious and a true get-away with a spa-like dual vanity bathroom. Soak in the luxurious tub by the fireplace while taking in the views! The loft area makes a great office, library or play area. The lower level features an additional bedroom and cozy family room with glass doors to the exterior and additional deck. The unfinished area with gym flooring is a great place for workout equipment, big playroom or plentiful storage. There is all new carpet throughout the house. Great built-ins, main level laundry room, 3-car finished garage, and smart Ring system are other desirable features of this delightful remodeled home. Work from home with excellent high speed internet while you enjoy the scenery through the multitude of windows, most of which have new glass. You will enjoy the tranquility of this quiet location and of course, those incredible views. Morning coffee, deck-side yoga, and sunset chats with wine and good company are easily enjoyed in this private mountain haven. Just 11 minutes on paved roads to the closest restaurants, and 15 minutes to the friendly bustle of downtown Evergreen. Welcome to ideal Evergreen living!
Zillow last checked: 8 hours ago
Listing updated: October 01, 2024 at 10:58am
Listed by:
Pandora Erlandson 303-618-4900 pandora@pandorajohnproperties.com,
Madison & Company Properties,
Pandora John Properties 303-618-4900,
Madison & Company Properties
Bought with:
Ignacio Arbelaez Jr, 100068772
Ignacio Arbelaez Jr
Source: REcolorado,MLS#: 9818646
Facts & features
Interior
Bedrooms & bathrooms
- Bedrooms: 4
- Bathrooms: 4
- Full bathrooms: 2
- 3/4 bathrooms: 1
- 1/2 bathrooms: 1
- Main level bathrooms: 1
Primary bedroom
- Description: Fabulous Views, New Carpet, Gas Fireplace, Large Walk-In Closet
- Level: Upper
Bedroom
- Description: New Carpet
- Level: Upper
Bedroom
- Description: New Carpet, Views
- Level: Upper
Bedroom
- Description: Large Window, New Carpet, Fan
- Level: Basement
Primary bathroom
- Description: Two Granite Vanities, Soaking Tub, Fireplace (Shared With Primary)
- Level: Upper
Bathroom
- Description: Powder Room
- Level: Main
Bathroom
- Description: Centered Between The Two Bedrooms, Large Vanity, Granite Counter
- Level: Upper
Bathroom
- Description: Granite Counter
- Level: Basement
Dining room
- Description: Hardwood Flooring, Views
- Level: Main
Family room
- Description: Walk Out To Deck/Exterior, New Carpet
- Level: Basement
Great room
- Description: New Carpet, Fireplace, Vaulted, Wall Of Windows, Access To Deck
- Level: Main
Kitchen
- Description: Pantry Closet, Hardwood Flooring, Granite Counters, Large Island/Breakfast Bar
- Level: Main
Laundry
- Description: Utility Sink, Cabinetry
- Level: Main
Living room
- Description: New Carpet, Great Sitting Room/Office Or Library Space
- Level: Main
Loft
- Description: Glass Doors To Small Deck And Stairs To Lower Deck,Great Library/Office Or Play Space, New Carpet
- Level: Upper
Utility room
- Description: Huge Unfinished Area With Gym Matting, Insulation. Great For A Big Gym, Playroom Or Storage
- Level: Basement
Heating
- Forced Air, Propane
Cooling
- Has cooling: Yes
Appliances
- Included: Cooktop, Dishwasher, Disposal, Dryer, Microwave, Oven, Refrigerator, Self Cleaning Oven, Washer
Features
- Ceiling Fan(s), Eat-in Kitchen, Entrance Foyer, Five Piece Bath, Granite Counters, High Ceilings, High Speed Internet, Kitchen Island, Open Floorplan, Pantry, Primary Suite, Smart Thermostat, Smoke Free, Vaulted Ceiling(s), Walk-In Closet(s)
- Flooring: Carpet, Wood
- Basement: Daylight,Exterior Entry,Finished,Partial,Walk-Out Access
- Number of fireplaces: 2
- Fireplace features: Gas, Gas Log, Great Room, Master Bedroom
Interior area
- Total structure area: 4,962
- Total interior livable area: 4,962 sqft
- Finished area above ground: 3,385
- Finished area below ground: 788
Property
Parking
- Total spaces: 5
- Parking features: Asphalt, Dry Walled, Oversized
- Attached garage spaces: 3
- Details: Off Street Spaces: 2
Features
- Levels: Two
- Stories: 2
- Patio & porch: Deck
- Has view: Yes
- View description: Mountain(s), Valley
Lot
- Size: 1.98 Acres
- Features: Foothills, Mountainous, Sloped
- Residential vegetation: Natural State, Partially Wooded
Details
- Parcel number: 203823
- Zoning: MR-1
- Special conditions: Standard
Construction
Type & style
- Home type: SingleFamily
- Architectural style: Mountain Contemporary
- Property subtype: Single Family Residence
Materials
- Frame, Wood Siding
- Roof: Composition
Condition
- Updated/Remodeled
- Year built: 2000
Utilities & green energy
- Water: Well
- Utilities for property: Propane
Community & neighborhood
Security
- Security features: Smart Security System, Video Doorbell
Location
- Region: Evergreen
- Subdivision: Cragmont
HOA & financial
HOA
- Has HOA: Yes
- HOA fee: $480 quarterly
- Services included: Road Maintenance, Snow Removal
- Association name: Cragmont Estates
- Association phone: 303-482-2213
Other
Other facts
- Listing terms: Cash,Conventional,VA Loan
- Ownership: Individual
- Road surface type: Paved
Price history
| Date | Event | Price |
|---|---|---|
| 6/5/2024 | Sold | $1,120,000-4.7%$226/sqft |
Source: | ||
| 5/17/2024 | Pending sale | $1,175,000$237/sqft |
Source: | ||
| 5/12/2024 | Listed for sale | $1,175,000$237/sqft |
Source: | ||
| 5/1/2024 | Pending sale | $1,175,000$237/sqft |
Source: | ||
| 4/19/2024 | Price change | $1,175,000-7.8%$237/sqft |
Source: | ||
Public tax history
| Year | Property taxes | Tax assessment |
|---|---|---|
| 2024 | $6,629 +28.5% | $72,280 |
| 2023 | $5,159 -1% | $72,280 +32.4% |
| 2022 | $5,213 +14.5% | $54,611 -2.8% |
Find assessor info on the county website
Neighborhood: 80439
Nearby schools
GreatSchools rating
- 7/10Wilmot Elementary SchoolGrades: PK-5Distance: 1.9 mi
- 8/10Evergreen Middle SchoolGrades: 6-8Distance: 6 mi
- 9/10Evergreen High SchoolGrades: 9-12Distance: 2.1 mi
Schools provided by the listing agent
- Elementary: Wilmot
- Middle: Evergreen
- High: Evergreen
- District: Jefferson County R-1
Source: REcolorado. This data may not be complete. We recommend contacting the local school district to confirm school assignments for this home.
Get a cash offer in 3 minutes
Find out how much your home could sell for in as little as 3 minutes with a no-obligation cash offer.
Estimated market value$1,191,600
Get a cash offer in 3 minutes
Find out how much your home could sell for in as little as 3 minutes with a no-obligation cash offer.
Estimated market value
$1,191,600


