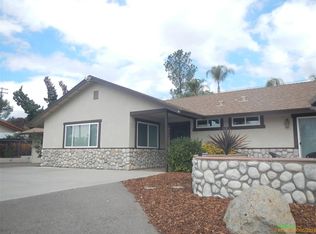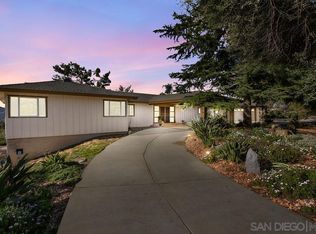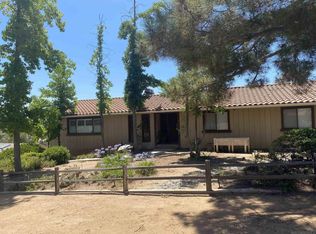Sold for $915,000
Listing Provided by:
Jeff Campbell DRE #00900285 myfavoriterealtor@yahoo.com,
Coldwell Banker West,
Ford Campbell DRE #02169421 619-992-0686,
Coldwell Banker West
Bought with: eXp Realty of California, Inc.
$915,000
2958 Verde View Rd, Alpine, CA 91901
3beds
1,680sqft
Single Family Residence
Built in 1978
0.58 Acres Lot
$904,900 Zestimate®
$545/sqft
$4,094 Estimated rent
Home value
$904,900
$833,000 - $986,000
$4,094/mo
Zestimate® history
Loading...
Owner options
Explore your selling options
What's special
This stunning single-story home boasts three spacious bedrooms and two full bathrooms, all enhanced by energy-efficient, owned solar panels. Nestled in a prime location with breathtaking mountain views, the property is a haven for both relaxation and entertainment. The open and inviting layout flows seamlessly into an expansive outdoor entertaining area, featuring a built-in BBQ and plenty of space for gatherings. Ideal for hosting friends and family or enjoying quiet evenings at home, this residence combines the best of indoor-outdoor living with the added benefits of low utility costs and serene natural surroundings.
Zillow last checked: 8 hours ago
Listing updated: October 25, 2025 at 11:16pm
Listing Provided by:
Jeff Campbell DRE #00900285 myfavoriterealtor@yahoo.com,
Coldwell Banker West,
Ford Campbell DRE #02169421 619-992-0686,
Coldwell Banker West
Bought with:
Amanda Quance, DRE #02217560
eXp Realty of California, Inc.
Source: CRMLS,MLS#: PTP2405308 Originating MLS: California Regional MLS (North San Diego County & Pacific Southwest AORs)
Originating MLS: California Regional MLS (North San Diego County & Pacific Southwest AORs)
Facts & features
Interior
Bedrooms & bathrooms
- Bedrooms: 3
- Bathrooms: 2
- Full bathrooms: 2
Cooling
- Central Air
Appliances
- Laundry: See Remarks
Features
- Has fireplace: Yes
- Fireplace features: See Remarks
- Common walls with other units/homes: No Common Walls
Interior area
- Total interior livable area: 1,680 sqft
Property
Parking
- Total spaces: 2
- Parking features: Garage - Attached
- Attached garage spaces: 2
Features
- Levels: One
- Stories: 1
- Entry location: South side
- Pool features: None
- Has view: Yes
- View description: Hills, Mountain(s), Panoramic
Lot
- Size: 0.58 Acres
- Features: 0-1 Unit/Acre
Details
- Parcel number: 4042204200
- Zoning: R
- Special conditions: Standard
Construction
Type & style
- Home type: SingleFamily
- Property subtype: Single Family Residence
Condition
- Year built: 1978
Utilities & green energy
- Sewer: Septic Tank
Community & neighborhood
Community
- Community features: Foothills
Location
- Region: Alpine
HOA & financial
HOA
- Amenities included: Other
- Association name: N/A
Other
Other facts
- Listing terms: Cash,Conventional,FHA,USDA Loan,VA Loan
Price history
| Date | Event | Price |
|---|---|---|
| 8/23/2025 | Listing removed | $939,000$559/sqft |
Source: | ||
| 7/29/2025 | Price change | $939,000-0.1%$559/sqft |
Source: | ||
| 7/10/2025 | Price change | $940,000-1.1%$560/sqft |
Source: | ||
| 7/7/2025 | Price change | $949,999-2%$565/sqft |
Source: | ||
| 7/1/2025 | Listed for sale | $969,000+5.9%$577/sqft |
Source: | ||
Public tax history
| Year | Property taxes | Tax assessment |
|---|---|---|
| 2025 | $4,102 +24.3% | $323,263 +25% |
| 2024 | $3,301 -1.4% | $258,646 +2% |
| 2023 | $3,346 +0.8% | $253,575 +2% |
Find assessor info on the county website
Neighborhood: 91901
Nearby schools
GreatSchools rating
- 8/10Boulder Oaks Elementary SchoolGrades: 1-5Distance: 1.8 mi
- 5/10Joan Macqueen Middle SchoolGrades: 6-8Distance: 1.5 mi
- 6/10Granite Hills High SchoolGrades: 9-12Distance: 10 mi
Get a cash offer in 3 minutes
Find out how much your home could sell for in as little as 3 minutes with a no-obligation cash offer.
Estimated market value$904,900
Get a cash offer in 3 minutes
Find out how much your home could sell for in as little as 3 minutes with a no-obligation cash offer.
Estimated market value
$904,900


