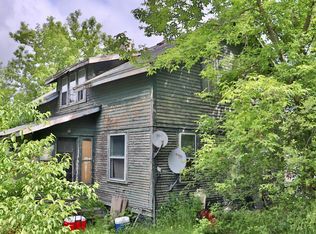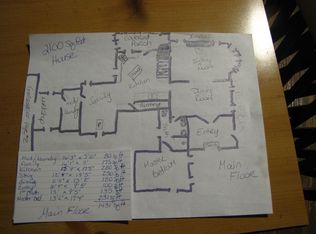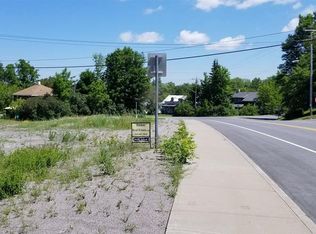Sold for $97,000 on 09/20/23
$97,000
2958 Standish Rd, Lyon Mountain, NY 12952
4beds
2,671sqft
Single Family Residence
Built in 1850
0.5 Acres Lot
$94,600 Zestimate®
$36/sqft
$2,148 Estimated rent
Home value
$94,600
$73,000 - $119,000
$2,148/mo
Zestimate® history
Loading...
Owner options
Explore your selling options
What's special
Nice corner lot .Spacious home with 2671 sq ft. New flooring in entry way, dinning room, kitchen while keeping the original baseboard moldings. Large windows throughout let in lots of natural light. Enclosed 3-season porch. Full access to attic for penalty of shortage. 2nd stair case to back side of the upstairs. Unfinished Rec room. Conveniently located in the Village of Lyon Mountain. Close to 2 beautiful Lakes Chazy Lake and Chateaugay Lake. 30 mins to Plattsburgh and 30 mins to Malone.
Zillow last checked: 8 hours ago
Listing updated: February 11, 2025 at 08:48am
Listed by:
Wendy Reil,
Tahy Real Estate Group
Bought with:
Century 21 The One
Source: ACVMLS,MLS#: 179119
Facts & features
Interior
Bedrooms & bathrooms
- Bedrooms: 4
- Bathrooms: 2
- Full bathrooms: 2
Primary bedroom
- Description: 15 x 15,Primary Bedroom
- Features: Natural Woodwork
- Level: Second
Bedroom 2
- Description: 14.8 x 15.6,Bedroom 2
- Features: Natural Woodwork
- Level: Second
Bedroom 3
- Description: 12 x 9,Bedroom 3
- Features: Natural Woodwork
- Level: Second
Bathroom
- Description: 9.10 x 5,Bathroom
- Features: Laminate Counters
- Level: First
Basement
- Description: Basement
Den
- Description: 7.10 x 7.5,Bath
- Features: Laminate Counters
- Level: Second
Dining room
- Description: 15.5 x 11,Dining Room
- Features: Natural Woodwork
- Level: First
Great room
- Description: 14.9 x 15.5,Sitting Room
- Features: Other
- Level: First
Kitchen
- Description: 16.2 x 14.3,Kitchen
- Features: Laminate Counters
- Level: First
Living room
- Description: 22 x 15.2,Living Room
- Features: Other
- Level: First
Other
- Description: 12.8 x 10.6,Foyer
- Features: Laminate Counters
- Level: First
Other
- Description: 38.5 x 12.5,Full Attic Aces
- Features: Natural Woodwork
- Level: Third
Other
- Description: 11.9 x 11.3,4th Bed Room
- Features: Natural Woodwork
- Level: Second
Other
- Description: 12.4 x 10,5th Bed Room
- Features: Natural Woodwork
- Level: Second
Other
- Description: 16 x 16,Wood Shed
- Features: Other
- Level: First
Utility room
- Description: Utility Room
Heating
- Baseboard, Electric, Hot Water, Other
Cooling
- None
Features
- Master Downstairs
- Windows: Double Pane Windows, Vinyl Clad Windows
- Basement: Partial,Sump Pump,Unfinished
- Has fireplace: No
- Fireplace features: None
Interior area
- Total structure area: 2,671
- Total interior livable area: 2,671 sqft
- Finished area above ground: 2,671
- Finished area below ground: 0
Property
Parking
- Parking features: Driveway, Gravel, No Garage
Features
- Levels: Two
- Stories: 2
- Patio & porch: Enclosed, Patio, Porch
- Has view: Yes
- View description: Neighborhood, Trees/Woods
Lot
- Size: 0.50 Acres
- Dimensions: 106 x 205
- Features: Corner Lot, Views
Details
- Parcel number: 183.2212
- Zoning: Residential
- Special conditions: Standard
- Other equipment: Satellite Dish
Construction
Type & style
- Home type: SingleFamily
- Architectural style: Colonial
- Property subtype: Single Family Residence
Materials
- Vinyl Siding
- Foundation: Block
- Roof: Metal
Condition
- Year built: 1850
Utilities & green energy
- Utilities for property: Internet Available, Sewer Available, Water Available
Community & neighborhood
Location
- Region: Lyon Mountain
- Subdivision: None
HOA & financial
HOA
- Has HOA: No
- Amenities included: None
- Services included: None
Other
Other facts
- Listing agreement: Exclusive Right To Sell
- Listing terms: Cash,Conventional,USDA Loan
Price history
| Date | Event | Price |
|---|---|---|
| 9/20/2023 | Sold | $97,000-2.5%$36/sqft |
Source: | ||
| 7/14/2023 | Pending sale | $99,500$37/sqft |
Source: | ||
| 7/13/2023 | Listing removed | -- |
Source: | ||
| 7/11/2023 | Pending sale | $99,500$37/sqft |
Source: | ||
| 6/26/2023 | Listed for sale | $99,500+255.4%$37/sqft |
Source: | ||
Public tax history
| Year | Property taxes | Tax assessment |
|---|---|---|
| 2024 | -- | $87,900 |
| 2023 | -- | $87,900 +11.4% |
| 2022 | -- | $78,900 +33.3% |
Find assessor info on the county website
Neighborhood: 12952
Nearby schools
GreatSchools rating
- 5/10Northern Adirondack Elementary SchoolGrades: PK-5Distance: 11.8 mi
- 3/10Northern Adirondack Middle High SchoolGrades: 6-12Distance: 11.8 mi


