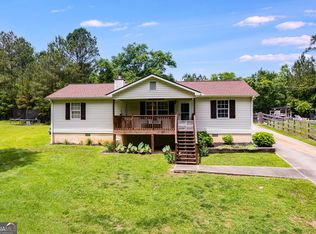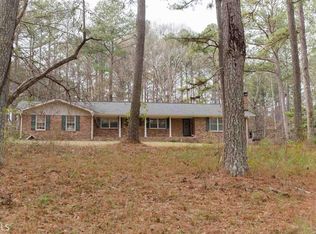Closed
$350,000
2958 Paul Harris Rd, Dallas, GA 30157
5beds
2,220sqft
Single Family Residence
Built in 2007
1 Acres Lot
$351,900 Zestimate®
$158/sqft
$2,244 Estimated rent
Home value
$351,900
$317,000 - $391,000
$2,244/mo
Zestimate® history
Loading...
Owner options
Explore your selling options
What's special
If you want privacy, seclusion and space, This is the home for you. Nestled on a 1 acre private lot, this homes offers a primary suite on the main with ensuite bathroom, guest suite on the main,and powder room for guests. Spacious kitchen, family room and dining room with open concept. Flex Room can be used as a Separate Office, Living Room or More formal Dining area. Huge Mud room with separate entrance and additional bath on the main floor. 3 Huge bedrooms and bonus room on the 2nd story with a full bath. Basement is ready to be completed for your future expansion. This is truly a diamond in the rough and is ready for your personal touches. Call today for a private showing. Professional cleaning will be completed prior to closing.
Zillow last checked: 8 hours ago
Listing updated: August 25, 2025 at 01:05pm
Listed by:
Julie Bell 404-790-4680,
RE/MAX Around Atlanta
Bought with:
Antoinette Baker, 362506
Keller Williams West Atlanta
Source: GAMLS,MLS#: 10539628
Facts & features
Interior
Bedrooms & bathrooms
- Bedrooms: 5
- Bathrooms: 4
- Full bathrooms: 3
- 1/2 bathrooms: 1
- Main level bathrooms: 1
- Main level bedrooms: 1
Dining room
- Features: Separate Room
Kitchen
- Features: Pantry
Heating
- Electric, Heat Pump
Cooling
- Central Air
Appliances
- Included: Dishwasher, Electric Water Heater, Microwave
- Laundry: Other
Features
- Double Vanity, Master On Main Level
- Flooring: Carpet, Hardwood
- Basement: Concrete,Full
- Number of fireplaces: 1
- Fireplace features: Factory Built
- Common walls with other units/homes: No Common Walls
Interior area
- Total structure area: 2,220
- Total interior livable area: 2,220 sqft
- Finished area above ground: 2,220
- Finished area below ground: 0
Property
Parking
- Total spaces: 4
- Parking features: Guest
Features
- Levels: Two
- Stories: 2
- Patio & porch: Deck, Porch
- Has view: Yes
- View description: Lake
- Has water view: Yes
- Water view: Lake
- Body of water: None
Lot
- Size: 1 Acres
- Features: Private
Details
- Parcel number: 6719
Construction
Type & style
- Home type: SingleFamily
- Architectural style: Cape Cod,Traditional
- Property subtype: Single Family Residence
Materials
- Vinyl Siding
- Roof: Composition
Condition
- Resale
- New construction: No
- Year built: 2007
Utilities & green energy
- Sewer: Septic Tank
- Water: Public
- Utilities for property: Cable Available, Electricity Available, Phone Available, Water Available
Community & neighborhood
Community
- Community features: None
Location
- Region: Dallas
- Subdivision: None
HOA & financial
HOA
- Has HOA: No
- Services included: None
Other
Other facts
- Listing agreement: Exclusive Right To Sell
- Listing terms: 1031 Exchange,Cash,Conventional,FHA
Price history
| Date | Event | Price |
|---|---|---|
| 8/25/2025 | Sold | $350,000$158/sqft |
Source: | ||
| 8/7/2025 | Pending sale | $350,000$158/sqft |
Source: | ||
| 6/19/2025 | Price change | $350,000-2.8%$158/sqft |
Source: | ||
| 6/9/2025 | Listed for sale | $360,000-2.7%$162/sqft |
Source: | ||
| 5/30/2025 | Listing removed | $370,000$167/sqft |
Source: | ||
Public tax history
| Year | Property taxes | Tax assessment |
|---|---|---|
| 2025 | $4,007 +2.9% | $161,072 +5.1% |
| 2024 | $3,894 +2.9% | $153,320 +5.6% |
| 2023 | $3,785 +12.7% | $145,168 +17.6% |
Find assessor info on the county website
Neighborhood: 30157
Nearby schools
GreatSchools rating
- 6/10New Georgia Elementary SchoolGrades: PK-5Distance: 2 mi
- 5/10Carl Scoggins Sr. Middle SchoolGrades: 6-8Distance: 4.1 mi
- 4/10Paulding County High SchoolGrades: 9-12Distance: 4.7 mi
Schools provided by the listing agent
- Elementary: New Georgia
- Middle: Scoggins
- High: Paulding County
Source: GAMLS. This data may not be complete. We recommend contacting the local school district to confirm school assignments for this home.
Get a cash offer in 3 minutes
Find out how much your home could sell for in as little as 3 minutes with a no-obligation cash offer.
Estimated market value$351,900
Get a cash offer in 3 minutes
Find out how much your home could sell for in as little as 3 minutes with a no-obligation cash offer.
Estimated market value
$351,900

