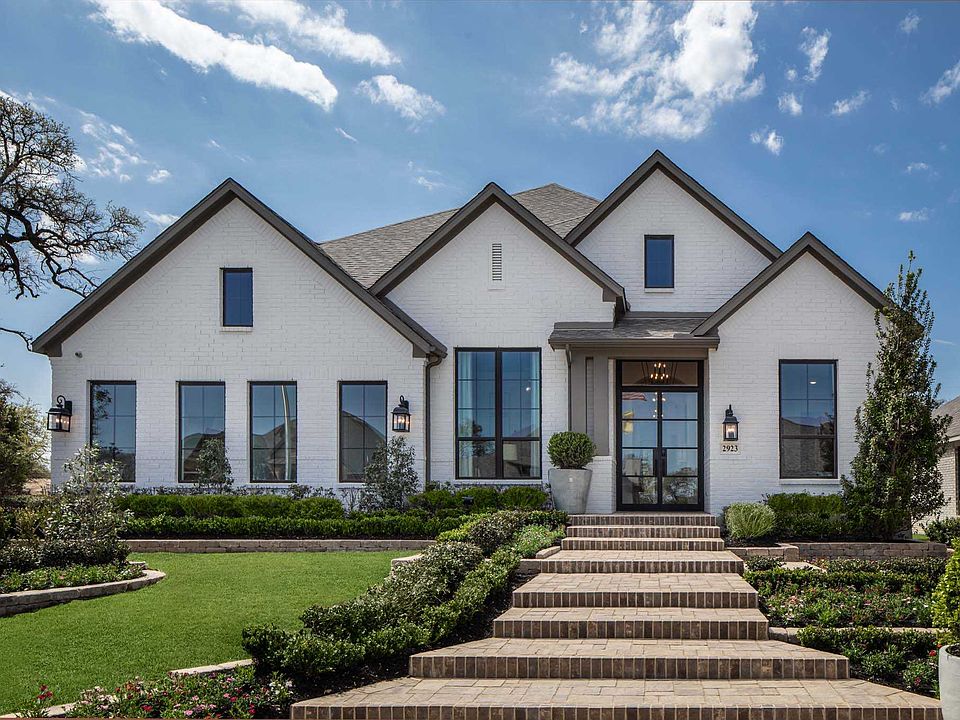This gorgeous 2-story Highland home is a model plan, and it is easy to see why! Enter through the front door to view a grand stairwell and a soaring entry ceiling. Excellent details abound throughout, with multiple living spaces for added livability. Relax in the downstairs media room, or the open family room and dining space. A wood-burning fireplace brings added comfort. An oversized covered patio offers outside living area with a stub for gas grilling. This home is a must see!
Pending
Special offer
$629,990
2958 McKinnie Park, Bulverde, TX 78163
5beds
3,224sqft
Single Family Residence
Built in 2025
7,405.2 Square Feet Lot
$-- Zestimate®
$195/sqft
$50/mo HOA
- 53 days
- on Zillow |
- 22 |
- 0 |
Zillow last checked: 7 hours ago
Listing updated: June 09, 2025 at 10:45am
Listed by:
Dina Verteramo 210-464-0747,
Dina Verteramo- Independent
Source: Central Texas MLS,MLS#: 581303 Originating MLS: Williamson County Association of REALTORS
Originating MLS: Williamson County Association of REALTORS
Travel times
Schedule tour
Select your preferred tour type — either in-person or real-time video tour — then discuss available options with the builder representative you're connected with.
Select a date
Facts & features
Interior
Bedrooms & bathrooms
- Bedrooms: 5
- Bathrooms: 6
- Full bathrooms: 5
- 1/2 bathrooms: 1
Primary bedroom
- Level: Main
- Dimensions: 16 x 13
Bedroom 2
- Level: Main
- Dimensions: 11 x 12
Bedroom 3
- Level: Upper
- Dimensions: 11 x 12
Bedroom 4
- Level: Upper
- Dimensions: 10 x 14
Primary bathroom
- Level: Main
- Dimensions: 9 x 9
Dining room
- Level: Main
- Dimensions: 17 x 10
Family room
- Level: Main
- Dimensions: 17 x 14
Game room
- Level: Upper
- Dimensions: 18 x 13
Kitchen
- Level: Main
- Dimensions: 14 x 12
Media room
- Level: Main
- Dimensions: 14 x 11
Heating
- Central, Propane
Cooling
- Central Air, 1 Unit
Appliances
- Included: Dishwasher, Gas Cooktop, Disposal, Gas Water Heater, Microwave, Built-In Oven, Cooktop
- Laundry: Washer Hookup, Electric Dryer Hookup, Main Level
Features
- Ceiling Fan(s), Carbon Monoxide Detector, High Ceilings, Home Office, Living/Dining Room, Multiple Living Areas, Open Floorplan, Walk-In Closet(s), Eat-in Kitchen, Kitchen Island, Solid Surface Counters
- Flooring: Carpet, Ceramic Tile, Wood
- Windows: Double Pane Windows
- Number of fireplaces: 1
- Fireplace features: Family Room, Gas, Wood Burning
Interior area
- Total interior livable area: 3,224 sqft
Video & virtual tour
Property
Parking
- Total spaces: 3
- Parking features: Garage, Garage Door Opener
- Garage spaces: 3
Features
- Levels: Two
- Stories: 2
- Exterior features: Rain Gutters
- Pool features: Community, In Ground
- Fencing: Privacy,Wrought Iron
- Has view: Yes
- View description: None
- Body of water: None
Lot
- Size: 7,405.2 Square Feet
Details
- Parcel number: 450950
- Special conditions: Builder Owned
Construction
Type & style
- Home type: SingleFamily
- Architectural style: Traditional
- Property subtype: Single Family Residence
Materials
- Brick, Masonry, Shingle Siding
- Foundation: Slab
- Roof: Composition,Shingle
Condition
- Under Construction
- New construction: Yes
- Year built: 2025
Details
- Builder name: Highland Homes
Utilities & green energy
- Water: Public
- Utilities for property: Cable Available, High Speed Internet Available, Trash Collection Private
Community & HOA
Community
- Features: Playground, Community Pool
- Security: Prewired, Smoke Detector(s)
- Subdivision: Ventana
HOA
- Has HOA: Yes
- Services included: Maintenance Structure
- HOA fee: $600 annually
- HOA name: First Service Residential
Location
- Region: Bulverde
Financial & listing details
- Price per square foot: $195/sqft
- Tax assessed value: $55,250
- Annual tax amount: $1,310
- Date on market: 5/27/2025
- Listing agreement: Exclusive Agency
- Listing terms: Cash,Conventional,FHA,Texas Vet,VA Loan
About the community
Located between US 281 and I-10, Ventana offers convenient access to the entire San Antonio area Hill Country. Ventana offers homeowners a quiet, family-friendly setting, where children will attend schools in the Comal ISD within close proximity to the community.
107 acres of open space allow for natural areas throughout the neighborhood. The developer of Ventana chose a curvilinear subdivision design for a natural rural feel. No shared rear fences with open space to allow for more distance between lots.
4.99 Fixed Rate Mortgage Limited Time Savings!
Save with Highland HomeLoans! 4.99% fixed rate rate promo. 5.034% APR. See Sales Counselor for complete details.Source: Highland Homes

