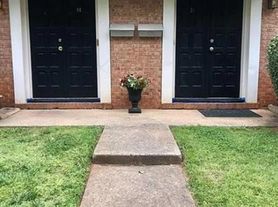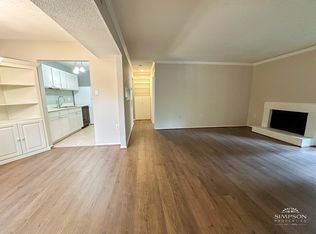Super Quiet neighborhood in Close in location! Just 15 minutes to Uptown and on the CATS Bus line! Firethorne is a best bet. Cherry Cabinetry, Granite Countertops and Stainless Steel appliances are featured in the galley kitchen. Vinyl Plank Flooring extends throughout the main living level including the Dining Room and Great Room. A patio door opens on to the private Patio. The second level includes two Spacious Bedrooms with private access to the Walkthrough Bath and Laundry. No exterior maintenance required. Non-Smokers only! Access to community Pool. 2 Assigned Parking Spaces. Tenant may not keep more than 2 vehicles on the premises. Water and garbage removal are included. Dogs 20 lbs and under OK, NO CATS. Available NOW. Easy to show. Buyer Agents may show with showing time appointment. Fireplace may not be used by tenant.
Townhouse for rent
$1,550/mo
2958 Iron Gate Ln, Charlotte, NC 28212
2beds
983sqft
Price may not include required fees and charges.
Townhouse
Available now
No pets
Electric
In bathroom laundry
2 Parking spaces parking
Electric, heat pump
What's special
Private patioSpacious bedroomsWalkthrough bathGranite countertopsVinyl plank flooringCherry cabinetryStainless steel appliances
- 70 days |
- -- |
- -- |
Travel times
Looking to buy when your lease ends?
Consider a first-time homebuyer savings account designed to grow your down payment with up to a 6% match & 3.83% APY.
Facts & features
Interior
Bedrooms & bathrooms
- Bedrooms: 2
- Bathrooms: 2
- Full bathrooms: 1
- 1/2 bathrooms: 1
Heating
- Electric, Heat Pump
Cooling
- Electric
Appliances
- Included: Dishwasher, Disposal, Dryer, Microwave, Range, Refrigerator, Washer
- Laundry: In Bathroom, In Unit, Upper Level
Features
- Attic Other
- Flooring: Carpet
Interior area
- Total interior livable area: 983 sqft
Video & virtual tour
Property
Parking
- Total spaces: 2
- Parking features: Parking Lot
- Details: Contact manager
Features
- Exterior features: Architecture Style: Traditional, Attic Other, Electric Water Heater, Garbage included in rent, Heating: Electric, In Bathroom, Parking Lot, Parking Space(s), Roof Type: Fiberglass, Smoke Detector(s), Upper Level, Water included in rent
Details
- Parcel number: 13304438
Construction
Type & style
- Home type: Townhouse
- Property subtype: Townhouse
Condition
- Year built: 1985
Utilities & green energy
- Utilities for property: Garbage, Water
Building
Management
- Pets allowed: No
Community & HOA
Location
- Region: Charlotte
Financial & listing details
- Lease term: 12 Months
Price history
| Date | Event | Price |
|---|---|---|
| 9/16/2025 | Price change | $1,550-8.6%$2/sqft |
Source: Canopy MLS as distributed by MLS GRID #4285701 | ||
| 9/4/2025 | Price change | $1,695-3.1%$2/sqft |
Source: Canopy MLS as distributed by MLS GRID #4285701 | ||
| 7/31/2025 | Listed for rent | $1,750+105.9%$2/sqft |
Source: Canopy MLS as distributed by MLS GRID #4285701 | ||
| 7/8/2025 | Sold | $185,500-2.4%$189/sqft |
Source: | ||
| 6/5/2025 | Price change | $189,999-2.1%$193/sqft |
Source: | ||
Neighborhood: North Sharon Amity
There are 3 available units in this apartment building

