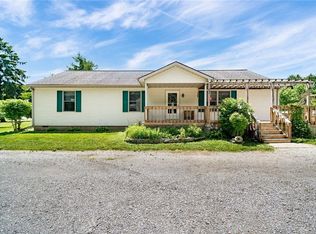Sold for $305,000
$305,000
2958 Cemetery Rd, Xenia, OH 45385
3beds
1,914sqft
Single Family Residence
Built in 1973
0.72 Acres Lot
$309,900 Zestimate®
$159/sqft
$1,891 Estimated rent
Home value
$309,900
$276,000 - $347,000
$1,891/mo
Zestimate® history
Loading...
Owner options
Explore your selling options
What's special
Welcome to country living! This 3 bedroom, 2 full bath home is move-in ready. This home offers open concept living with Brazilian Cherry wood floors, a propane fire place, large kitchen and island for additional seating. Back of home offers a 4-season room with mini split and custom blinds making this area enjoyable all year long. Outside enjoy concrete porches in both the front and the back of the home, offering easy maintenance. Grab your family and friends and start the grill up! New roof (2021), new HVAC (2022), New garbage disposal (2024), garage door opener with keypad entry (2023), water heater and water softener less than 10 years old. 18x50 carport is a blank slate, keep it the way it is or add the finishing touches you want. All this home needs is you! Please rely on own measurements. Propane fireplace is operational but not warranted. Agent is related to seller.
Zillow last checked: 8 hours ago
Listing updated: August 25, 2025 at 09:12am
Listed by:
Amanda Landis (937)828-4856,
Glasshouse Realty Group
Bought with:
Irene Comeriato Coulter, 2021008889
Coldwell Banker Heritage
Source: DABR MLS,MLS#: 932050 Originating MLS: Dayton Area Board of REALTORS
Originating MLS: Dayton Area Board of REALTORS
Facts & features
Interior
Bedrooms & bathrooms
- Bedrooms: 3
- Bathrooms: 2
- Full bathrooms: 2
- Main level bathrooms: 2
Primary bedroom
- Level: Main
- Dimensions: 14 x 11
Bedroom
- Level: Main
- Dimensions: 9 x 9
Bedroom
- Level: Main
- Dimensions: 8 x 9
Dining room
- Level: Main
- Dimensions: 14 x 15
Great room
- Level: Main
- Dimensions: 25 x 17
Kitchen
- Level: Main
- Dimensions: 13 x 13
Laundry
- Level: Main
- Dimensions: 17 x 6
Other
- Level: Main
- Dimensions: 28 x 13
Heating
- Forced Air, Heat Pump
Cooling
- Central Air
Appliances
- Included: Dishwasher, Disposal, Microwave, Range, Water Softener, Electric Water Heater
Features
- Kitchen Island
- Basement: Crawl Space
- Has fireplace: Yes
- Fireplace features: Gas
Interior area
- Total structure area: 1,914
- Total interior livable area: 1,914 sqft
Property
Parking
- Total spaces: 2
- Parking features: Attached, Garage, Two Car Garage, Garage Door Opener
- Attached garage spaces: 2
Features
- Levels: One
- Stories: 1
Lot
- Size: 0.72 Acres
- Dimensions: 0.721 acre
Details
- Parcel number: K28000100200003300
- Zoning: Residential
- Zoning description: Residential
Construction
Type & style
- Home type: SingleFamily
- Property subtype: Single Family Residence
Materials
- Brick
Condition
- Year built: 1973
Utilities & green energy
- Sewer: Septic Tank
- Water: Well
- Utilities for property: Septic Available, Water Available
Community & neighborhood
Security
- Security features: Smoke Detector(s)
Location
- Region: Xenia
- Subdivision: Burlington Heights
Other
Other facts
- Listing terms: Conventional,FHA,VA Loan
Price history
| Date | Event | Price |
|---|---|---|
| 8/25/2025 | Sold | $305,000-2.5%$159/sqft |
Source: | ||
| 8/11/2025 | Listed for sale | $312,900$163/sqft |
Source: | ||
| 7/31/2025 | Pending sale | $312,900$163/sqft |
Source: DABR MLS #932050 Report a problem | ||
| 7/31/2025 | Contingent | $312,900$163/sqft |
Source: | ||
| 6/19/2025 | Price change | $312,900-0.7%$163/sqft |
Source: | ||
Public tax history
| Year | Property taxes | Tax assessment |
|---|---|---|
| 2024 | $3,540 +1.6% | $69,490 |
| 2023 | $3,485 +14.2% | $69,490 +34.4% |
| 2022 | $3,051 +1.1% | $51,720 |
Find assessor info on the county website
Neighborhood: 45385
Nearby schools
GreatSchools rating
- 5/10Cox Elementary SchoolGrades: K-5Distance: 7.1 mi
- 5/10Warner Middle SchoolGrades: 6-8Distance: 6.5 mi
- 3/10Xenia High SchoolGrades: 9-12Distance: 8.7 mi
Schools provided by the listing agent
- District: Xenia
Source: DABR MLS. This data may not be complete. We recommend contacting the local school district to confirm school assignments for this home.
Get a cash offer in 3 minutes
Find out how much your home could sell for in as little as 3 minutes with a no-obligation cash offer.
Estimated market value$309,900
Get a cash offer in 3 minutes
Find out how much your home could sell for in as little as 3 minutes with a no-obligation cash offer.
Estimated market value
$309,900
