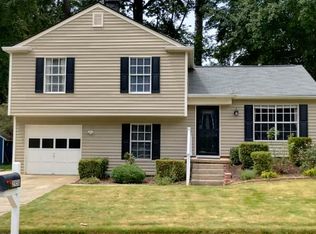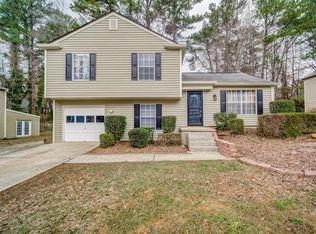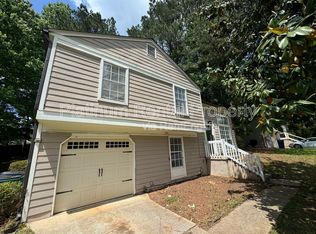Convenient to 75, KSU, Shopping and more! Cozy split-level home! Walk in and the living room opens up with cathedral ceilings in this home with views into all the living areas. The Kitchen also has views into the great living room, dining room and views into the bright sunroom. The sunroom open onto a great sized deck for indoor/outdoor entertaining. There is also a bonus family room with gas fireplace. The master has vaulted ceilings, a walk-in closet and a nice sized shower only bath. The home has newer carpet, dishwasher, microwave and the water heater is brand new! This would be a great starter home!
This property is off market, which means it's not currently listed for sale or rent on Zillow. This may be different from what's available on other websites or public sources.


