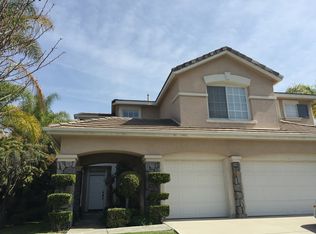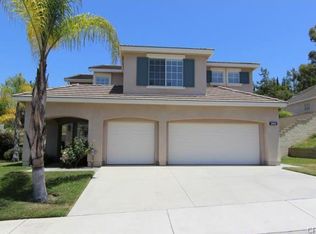Michael Chen DRE #01913609 626-818-5808,
RE/MAX Galaxy,
Pin-Chen Huang DRE #02089252,
RE/MAX Galaxy
2958 Blakeman Ave, Rowland Heights, CA 91748
Home value
$1,497,600
$1.41M - $1.59M
$5,072/mo
Loading...
Owner options
Explore your selling options
What's special
Zillow last checked: 8 hours ago
Listing updated: December 04, 2024 at 06:13pm
Michael Chen DRE #01913609 626-818-5808,
RE/MAX Galaxy,
Pin-Chen Huang DRE #02089252,
RE/MAX Galaxy
ALICE LIM, DRE #01225394
Beverly and Company, Inc.
Facts & features
Interior
Bedrooms & bathrooms
- Bedrooms: 5
- Bathrooms: 3
- Full bathrooms: 3
- Main level bathrooms: 1
- Main level bedrooms: 1
Heating
- Central
Cooling
- Central Air
Appliances
- Included: Dishwasher, Microwave
- Laundry: Washer Hookup, Gas Dryer Hookup, Inside, Laundry Room
Features
- Balcony, Bedroom on Main Level, Primary Suite, Walk-In Closet(s)
- Has fireplace: Yes
- Fireplace features: Family Room
- Common walls with other units/homes: No Common Walls
Interior area
- Total interior livable area: 2,702 sqft
Property
Parking
- Total spaces: 3
- Parking features: Garage - Attached
- Attached garage spaces: 3
Accessibility
- Accessibility features: None
Features
- Levels: Two
- Stories: 2
- Entry location: First
- Pool features: None
- Spa features: None
- Has view: Yes
- View description: None
Lot
- Size: 7,641 sqft
- Features: 0-1 Unit/Acre
Details
- Parcel number: 8269085051
- Zoning: LCA15*
- Special conditions: Standard
Construction
Type & style
- Home type: SingleFamily
- Property subtype: Single Family Residence
Condition
- Updated/Remodeled
- New construction: No
- Year built: 1998
Utilities & green energy
- Sewer: Public Sewer
- Water: Public
Community & neighborhood
Community
- Community features: Biking, Park
Location
- Region: Rowland Heights
Other
Other facts
- Listing terms: Conventional
Price history
| Date | Event | Price |
|---|---|---|
| 9/12/2024 | Sold | $1,418,000-0.7%$525/sqft |
Source: | ||
| 8/27/2024 | Pending sale | $1,428,000$528/sqft |
Source: | ||
| 8/8/2024 | Contingent | $1,428,000$528/sqft |
Source: | ||
| 7/26/2024 | Listed for sale | $1,428,000+78.5%$528/sqft |
Source: | ||
| 5/25/2007 | Sold | $800,000-3%$296/sqft |
Source: Public Record | ||
Public tax history
| Year | Property taxes | Tax assessment |
|---|---|---|
| 2025 | $17,833 +34.8% | $1,418,000 +34.9% |
| 2024 | $13,232 +4.3% | $1,050,797 +2% |
| 2023 | $12,682 +2.2% | $1,030,195 +2% |
Find assessor info on the county website
Neighborhood: 91748
Nearby schools
GreatSchools rating
- 6/10Blandford Elementary SchoolGrades: K-6Distance: 0.5 mi
- 8/10Alvarado Intermediate SchoolGrades: 7-8Distance: 1.1 mi
- 8/10John A. Rowland High SchoolGrades: 9-12Distance: 1.1 mi
Schools provided by the listing agent
- Elementary: Blandford
- Middle: Alvarado
- High: Rowland
Source: CRMLS. This data may not be complete. We recommend contacting the local school district to confirm school assignments for this home.
Get a cash offer in 3 minutes
Find out how much your home could sell for in as little as 3 minutes with a no-obligation cash offer.
$1,497,600
Get a cash offer in 3 minutes
Find out how much your home could sell for in as little as 3 minutes with a no-obligation cash offer.
$1,497,600


