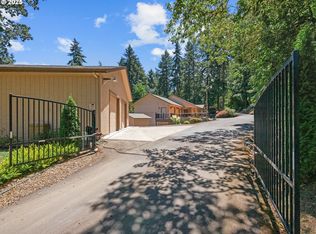Private close-in country retreat on over 18-acres just minutes from wineries, shopping and recreation! Single-level home offers master suite with jetted tub and walk-in shower; gourmet kitchen has GE stainless steel appliances and island cooktop; Great Room design features vaulted living, wood stove and formal dining. 3-bay detached garage with shop plus covered RV port. Wrap-around porch, 2-stall barn, greenhouse and peaceful pastures.
This property is off market, which means it's not currently listed for sale or rent on Zillow. This may be different from what's available on other websites or public sources.

