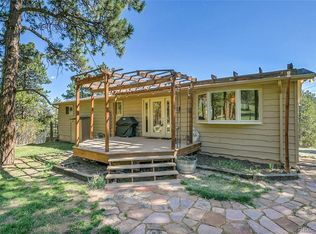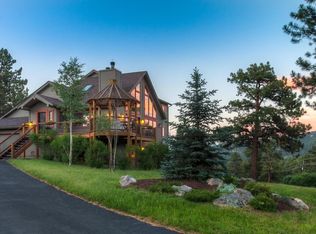Sold for $909,000
$909,000
29571 Dorothy Road, Evergreen, CO 80439
3beds
2,816sqft
Single Family Residence
Built in 1980
2 Acres Lot
$873,200 Zestimate®
$323/sqft
$4,059 Estimated rent
Home value
$873,200
$821,000 - $934,000
$4,059/mo
Zestimate® history
Loading...
Owner options
Explore your selling options
What's special
Welcome to 29571 Dorothy Road in Evergreen, CO, a stunning property nestled in Evergreen Park Estates. Priced at $895,000, this home sits on 2 beautiful, usable acres, providing quick access to schools and scenic trails in the nearby Three Sisters Open Space. Step inside to discover a grand 28x28 living room featuring vaulted beamed ceilings, a cozy fireplace, custom bookshelves, and a wet bar. The open layout seamlessly connects to a formal dining area with a wall of windows and skylights. The kitchen is a chef’s delight, boasting a large center island. Off the kitchen, a mud/laundry room includes a three-piece bath and leads to a spacious deck, perfect for outdoor entertaining or relaxing while wildlife wanders by. The primary suite includes a walk-in closet and access to the front patio. Two additional bedrooms and a full bath complete this level. The lower level offers a large office, storage room, and a family room with a bay window and gas stove. Additional features include a two-car garage with high ceilings and built-in shelving, abundant crawl space storage, a freshly repaved driveway, a new roof, and a fenced yard. Experience the perfect blend of comfort and nature in this remarkable home
Zillow last checked: 8 hours ago
Listing updated: April 15, 2025 at 09:37am
Listed by:
Tupper's Team 720-248-8757 TalkToUs@TuppersTeam.com,
Madison & Company Properties
Bought with:
Caroline Glidden, 40002872
Compass - Denver
Source: REcolorado,MLS#: 4845370
Facts & features
Interior
Bedrooms & bathrooms
- Bedrooms: 3
- Bathrooms: 3
- Full bathrooms: 1
- 3/4 bathrooms: 1
- 1/2 bathrooms: 1
- Main level bathrooms: 2
- Main level bedrooms: 3
Primary bedroom
- Description: Ensuite, Walk In Closet, Slider To Patio
- Level: Main
Bedroom
- Level: Main
Bedroom
- Level: Main
Primary bathroom
- Level: Main
Bathroom
- Description: Shared By Two Bedrooms
- Level: Main
Bathroom
- Description: In Mud Room/Laundry Area
- Level: Upper
Dining room
- Description: Wall Of Windows & Skylights
- Level: Upper
Family room
- Description: Large Room With A Bay Window, Access To Garage
- Level: Lower
Kitchen
- Description: Open To Dining Room & Living Room
- Level: Upper
Laundry
- Description: Exterior Door, Mud Room, Laundry, Bathroom
- Level: Upper
Living room
- Description: Vaulted Beamed Ceilings, Gas Fireplace
- Level: Upper
- Area: 784 Square Feet
- Dimensions: 28 x 28
Office
- Description: Large Office With A Closet, Access To Storage
- Level: Lower
Utility room
- Description: Tons Of Storage In Crawl Space
- Level: Lower
Heating
- Forced Air, Natural Gas
Cooling
- None
Appliances
- Included: Dishwasher, Dryer, Microwave, Oven, Range, Refrigerator, Self Cleaning Oven, Washer
Features
- Built-in Features, Butcher Counters, Eat-in Kitchen, Entrance Foyer, High Ceilings, High Speed Internet, Kitchen Island, Laminate Counters, Open Floorplan, Primary Suite, Smoke Free, Tile Counters, Vaulted Ceiling(s), Walk-In Closet(s), Wet Bar
- Flooring: Carpet, Tile
- Windows: Bay Window(s), Double Pane Windows, Skylight(s), Window Coverings
- Has basement: No
- Number of fireplaces: 1
- Fireplace features: Gas Log, Living Room
Interior area
- Total structure area: 2,816
- Total interior livable area: 2,816 sqft
- Finished area above ground: 2,816
Property
Parking
- Total spaces: 2
- Parking features: Asphalt, Lighted, Oversized, Storage
- Attached garage spaces: 2
Features
- Levels: Multi/Split
- Entry location: Stairs
- Patio & porch: Deck, Front Porch, Patio
- Exterior features: Balcony, Dog Run, Gas Valve, Lighting, Private Yard, Rain Gutters
- Fencing: Partial
- Has view: Yes
- View description: Mountain(s)
Lot
- Size: 2 Acres
- Features: Foothills, Rolling Slope
- Residential vegetation: Mixed, Wooded
Details
- Parcel number: 081796
- Zoning: MR-1
- Special conditions: Standard
Construction
Type & style
- Home type: SingleFamily
- Architectural style: Mountain Contemporary
- Property subtype: Single Family Residence
Materials
- Frame, Wood Siding
- Foundation: Slab
- Roof: Composition
Condition
- Year built: 1980
Utilities & green energy
- Electric: 110V, 220 Volts
- Water: Private, Well
- Utilities for property: Electricity Connected, Natural Gas Connected, Phone Connected
Community & neighborhood
Security
- Security features: Carbon Monoxide Detector(s), Smoke Detector(s)
Location
- Region: Evergreen
- Subdivision: Evergreen Park Estates
Other
Other facts
- Listing terms: Cash,Conventional
- Ownership: Individual
- Road surface type: Gravel
Price history
| Date | Event | Price |
|---|---|---|
| 4/11/2025 | Sold | $909,000+1.6%$323/sqft |
Source: | ||
| 3/20/2025 | Pending sale | $895,000$318/sqft |
Source: | ||
| 3/17/2025 | Listed for sale | $895,000+215.1%$318/sqft |
Source: | ||
| 5/7/1999 | Sold | $284,000$101/sqft |
Source: Public Record Report a problem | ||
Public tax history
| Year | Property taxes | Tax assessment |
|---|---|---|
| 2024 | $4,773 +52.8% | $58,746 |
| 2023 | $3,125 -1% | $58,746 +46.8% |
| 2022 | $3,157 +3% | $40,022 -2.8% |
Find assessor info on the county website
Neighborhood: 80439
Nearby schools
GreatSchools rating
- 7/10Wilmot Elementary SchoolGrades: PK-5Distance: 0.4 mi
- 8/10Evergreen Middle SchoolGrades: 6-8Distance: 4.5 mi
- 9/10Evergreen High SchoolGrades: 9-12Distance: 0.6 mi
Schools provided by the listing agent
- Elementary: Wilmot
- Middle: Evergreen
- High: Evergreen
- District: Jefferson County R-1
Source: REcolorado. This data may not be complete. We recommend contacting the local school district to confirm school assignments for this home.
Get a cash offer in 3 minutes
Find out how much your home could sell for in as little as 3 minutes with a no-obligation cash offer.
Estimated market value$873,200
Get a cash offer in 3 minutes
Find out how much your home could sell for in as little as 3 minutes with a no-obligation cash offer.
Estimated market value
$873,200

