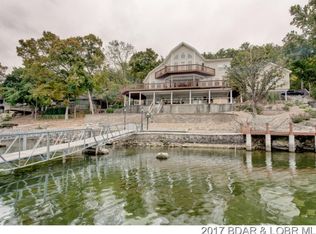Looking for a gentle lakefront with a flat drive, this is the one. Updated kitchen with granite counters featuring a cook top with a SS hood make the breakfast bar a favorite entertaining spot. An abundance of cabinets and even a separate cabinet pantry make for easy storage. The oversize dining area adjacent to the kitchen invites guests to relax and enjoy the chef! Just off the dining is the climate controlled sun room with walls of windows and direct access to the newer maintenance free deck. Cozy living room with fireplace has parquet wood flooring as does the entry, kitchen and dining areas. The private master bedroom/bath are on the main level w/walk in closet and large tub. Just a few stairs down from the entry is the family room with a wet bar, wood stove and access to the covered patio. Also on this level are two bedrooms, a full bath w/tile shower & the laundry/utility/storage area. Take the few stairs to the lake to enjoy all the landscaping and the natural rock seawall.
This property is off market, which means it's not currently listed for sale or rent on Zillow. This may be different from what's available on other websites or public sources.

