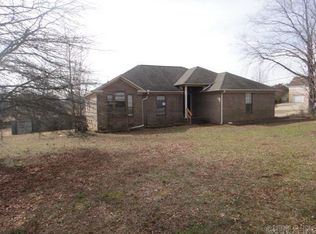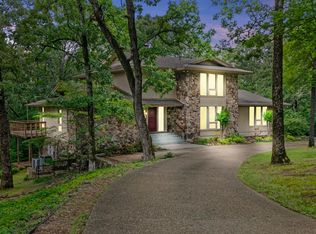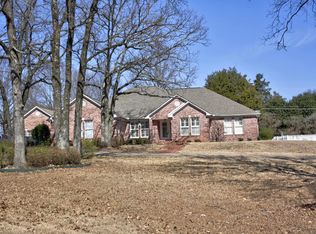Closed
$535,000
2957 W Country Club Rd, Searcy, AR 72143
4beds
3,966sqft
Single Family Residence
Built in 1994
0.99 Acres Lot
$537,400 Zestimate®
$135/sqft
$2,795 Estimated rent
Home value
$537,400
$441,000 - $650,000
$2,795/mo
Zestimate® history
Loading...
Owner options
Explore your selling options
What's special
This stunning home on the west side of Searcy provides a perfect retreat just minutes away from major highways, ensuring easy access to Little Rock and Jonesboro. Meticulously maintained and updated by its proud owners, this residence radiates warmth and inviting appeal in every corner. For those who cherish entertaining or cooking, the kitchen is a true masterpiece. Adorned with beautiful brickwork surrounding the cooktop, it exudes character and elegance. The space includes a cozy dining area and a separate formal dining room, ideal for hosting gatherings and special occasions. With a spacious layout, this home is perfect for large families or those who love to entertain guests. Additionally, the dedicated home office offers an environment for remote work, ensuring productivity in a comfortable setting. The home boasts three bedrooms upstairs, providing privacy and comfort, along with a versatile bonus room accessible via the attic, suitable for various uses. A three-car garage, with one space converted into a workshop, caters to DIY enthusiasts and hobbyists alike. This move-in ready home is truly a must-see! Let's go tour the home- it won't last long!
Zillow last checked: 8 hours ago
Listing updated: May 12, 2025 at 02:05pm
Listed by:
Lola M Philpott 501-388-7367,
RE/MAX Advantage,
John S Philpott 501-388-7372,
RE/MAX Advantage
Bought with:
Liz C Howell, AR
Howell Realty Pros
Source: CARMLS,MLS#: 25004477
Facts & features
Interior
Bedrooms & bathrooms
- Bedrooms: 4
- Bathrooms: 4
- Full bathrooms: 3
- 1/2 bathrooms: 1
Dining room
- Features: Separate Dining Room, Kitchen/Dining Combo
Heating
- Electric
Cooling
- Electric
Appliances
- Included: Double Oven, Gas Range, Dishwasher, Oven
- Laundry: Laundry Room
Features
- Primary Bedroom Apart, 3 Bedrooms Upper Level
- Flooring: Carpet, Wood, Tile
- Has fireplace: Yes
- Fireplace features: Factory Built, Gas Starter, Gas Logs Present
Interior area
- Total structure area: 3,966
- Total interior livable area: 3,966 sqft
Property
Parking
- Total spaces: 3
- Parking features: Garage, Three Car, Garage Faces Side, Garage Faces Rear
- Has garage: Yes
Features
- Levels: Two
- Stories: 2
Lot
- Size: 0.99 Acres
- Features: Sloped, Level, Corner Lot, Subdivided
Details
- Parcel number: 00200131514
Construction
Type & style
- Home type: SingleFamily
- Architectural style: Traditional
- Property subtype: Single Family Residence
Materials
- Brick
- Foundation: Slab
- Roof: Shingle
Condition
- New construction: No
- Year built: 1994
Utilities & green energy
- Electric: Elec-Municipal (+Entergy)
- Gas: Gas-Natural
- Sewer: Public Sewer
- Water: Public
- Utilities for property: Natural Gas Connected
Community & neighborhood
Location
- Region: Searcy
- Subdivision: CLUB WEST ESTATES
HOA & financial
HOA
- Has HOA: No
Other
Other facts
- Road surface type: Paved
Price history
| Date | Event | Price |
|---|---|---|
| 5/9/2025 | Sold | $535,000-2.7%$135/sqft |
Source: | ||
| 2/4/2025 | Listed for sale | $550,000+25%$139/sqft |
Source: | ||
| 11/1/2021 | Listing removed | $439,900$111/sqft |
Source: | ||
| 5/5/2021 | Price change | $439,900+0.2%$111/sqft |
Source: | ||
| 5/5/2021 | Price change | $439,000+4.8%$111/sqft |
Source: Owner Report a problem | ||
Public tax history
| Year | Property taxes | Tax assessment |
|---|---|---|
| 2024 | $2,339 -3.1% | $70,070 |
| 2023 | $2,414 -2% | $70,070 |
| 2022 | $2,464 +3% | $70,070 +2.6% |
Find assessor info on the county website
Neighborhood: 72143
Nearby schools
GreatSchools rating
- 8/10Westside Elementary SchoolGrades: K-3Distance: 1.9 mi
- 6/10Ahlf Junior High SchoolGrades: 7-8Distance: 3.8 mi
- 7/10Searcy High SchoolGrades: 9-12Distance: 2.8 mi

Get pre-qualified for a loan
At Zillow Home Loans, we can pre-qualify you in as little as 5 minutes with no impact to your credit score.An equal housing lender. NMLS #10287.


