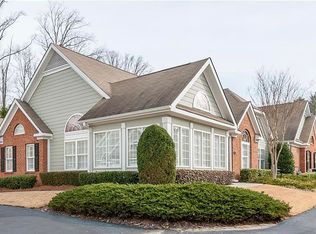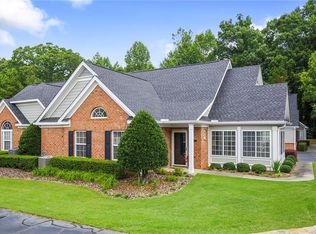Closed
$520,000
2957 Oakside Cir, Milton, GA 30004
3beds
1,900sqft
Condominium
Built in 2003
-- sqft lot
$529,200 Zestimate®
$274/sqft
$2,495 Estimated rent
Home value
$529,200
$476,000 - $587,000
$2,495/mo
Zestimate® history
Loading...
Owner options
Explore your selling options
What's special
Maintenance-free living in the heart of Alpharetta! In a quiet section of the popular Orchards of Winward, this spacious one-floor home provides all the amenities, space and features you would expect in a gated 55+ luxury community. A warm, inviting interior featuring the Vanderbilt floor plan is the largest available with room for all your furniture and space to move. Huge walk-in closets and an abundance of storage space are useful bonuses. Other features include a marble surround gas fireplace, hardwood floors, custom built-in cabinetry, vaulted ceilings and huge windows that let in lots of light. New carpet and interior paint! The private corner lot allows you the privacy you seek. This really is the perfect home in the perfect location - only 1 mile from shopping and dining and Avalon is right around the corner! Plus the HOA hosts a diverse number of planned activities for those who want to socialize with friends and neighbors. The community has a pool, fitness room, and gorgeous clubhouse all in a welcoming atmosphere. Everything you need is here.. Time to relax and enjoy life! On a price-per-square-foot basis, you can't beat it!
Zillow last checked: 8 hours ago
Listing updated: May 23, 2024 at 09:04am
Listed by:
Rhonda Duffy 678-318-3613,
Duffy Realty
Bought with:
Erin McKendry, 368027
Keller Knapp, Inc
Source: GAMLS,MLS#: 10256364
Facts & features
Interior
Bedrooms & bathrooms
- Bedrooms: 3
- Bathrooms: 2
- Full bathrooms: 2
- Main level bathrooms: 2
- Main level bedrooms: 3
Dining room
- Features: Seats 12+
Kitchen
- Features: Breakfast Bar, Pantry, Solid Surface Counters, Walk-in Pantry
Heating
- Natural Gas, Forced Air
Cooling
- Ceiling Fan(s), Central Air
Appliances
- Included: Gas Water Heater, Dishwasher, Disposal, Microwave, Refrigerator
- Laundry: Common Area
Features
- Vaulted Ceiling(s), High Ceilings, Double Vanity, Walk-In Closet(s), Master On Main Level
- Flooring: Hardwood, Tile, Carpet
- Windows: Double Pane Windows
- Basement: None
- Attic: Pull Down Stairs
- Number of fireplaces: 1
- Fireplace features: Family Room, Gas Starter, Gas Log
- Common walls with other units/homes: End Unit,2+ Common Walls,No One Above
Interior area
- Total structure area: 1,900
- Total interior livable area: 1,900 sqft
- Finished area above ground: 1,900
- Finished area below ground: 0
Property
Parking
- Parking features: Garage
- Has garage: Yes
Features
- Levels: One
- Stories: 1
- Patio & porch: Porch
- Exterior features: Sprinkler System
- Body of water: None
Lot
- Size: 1,916 sqft
- Features: Corner Lot, Cul-De-Sac, Level
- Residential vegetation: Grassed
Details
- Parcel number: 22 526009701036
Construction
Type & style
- Home type: Condo
- Architectural style: Brick 3 Side,Ranch
- Property subtype: Condominium
- Attached to another structure: Yes
Materials
- Brick
- Foundation: Slab
- Roof: Composition
Condition
- Resale
- New construction: No
- Year built: 2003
Utilities & green energy
- Sewer: Public Sewer
- Water: Public
- Utilities for property: Cable Available, Electricity Available, High Speed Internet, Natural Gas Available, Phone Available, Sewer Available, Water Available
Green energy
- Energy efficient items: Insulation, Windows
Community & neighborhood
Security
- Security features: Gated Community
Community
- Community features: Clubhouse, Gated, Fitness Center, Pool, Sidewalks, Street Lights, Near Shopping
Location
- Region: Milton
- Subdivision: Orchards Of Windward
HOA & financial
HOA
- Has HOA: Yes
- HOA fee: $4,620 annually
- Services included: Maintenance Structure, Trash, Maintenance Grounds, Management Fee, Pest Control, Private Roads, Reserve Fund, Security, Sewer, Swimming
Other
Other facts
- Listing agreement: Exclusive Right To Sell
Price history
| Date | Event | Price |
|---|---|---|
| 5/22/2024 | Sold | $520,000-1%$274/sqft |
Source: | ||
| 4/24/2024 | Pending sale | $525,000$276/sqft |
Source: | ||
| 4/16/2024 | Price change | $525,000-2.6%$276/sqft |
Source: | ||
| 4/2/2024 | Price change | $539,000-1.8%$284/sqft |
Source: | ||
| 2/21/2024 | Price change | $549,000-1.1%$289/sqft |
Source: | ||
Public tax history
| Year | Property taxes | Tax assessment |
|---|---|---|
| 2024 | $2,737 +25.8% | $205,000 +15.5% |
| 2023 | $2,175 -20.4% | $177,520 +9.1% |
| 2022 | $2,732 +0.8% | $162,720 +14.2% |
Find assessor info on the county website
Neighborhood: 30004
Nearby schools
GreatSchools rating
- 8/10Cogburn Woods Elementary SchoolGrades: PK-5Distance: 0.8 mi
- 7/10Hopewell Middle SchoolGrades: 6-8Distance: 0.9 mi
- 9/10Cambridge High SchoolGrades: 9-12Distance: 0.6 mi
Schools provided by the listing agent
- Elementary: Cogburn Woods
- Middle: Hopewell
- High: Cambridge
Source: GAMLS. This data may not be complete. We recommend contacting the local school district to confirm school assignments for this home.
Get a cash offer in 3 minutes
Find out how much your home could sell for in as little as 3 minutes with a no-obligation cash offer.
Estimated market value
$529,200
Get a cash offer in 3 minutes
Find out how much your home could sell for in as little as 3 minutes with a no-obligation cash offer.
Estimated market value
$529,200

