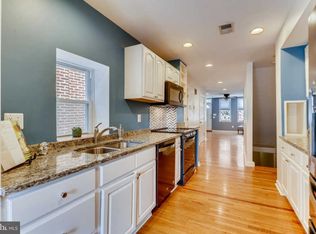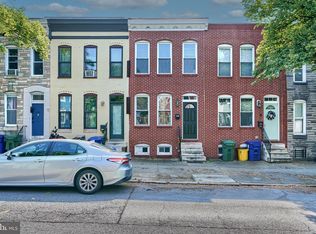Come see this Hampden row house that features 3 bedroom and 2 full baths with exposed brick and hardwood floors in the living room and kitchen . Both bedrooms have decks over looking the park and a ground level walk out to a privately fenced court yard perfect for summer time bar b q . The house has central air and washer and dryer , dishwasher and carpet in the bedrooms with exposed brick .
This property is off market, which means it's not currently listed for sale or rent on Zillow. This may be different from what's available on other websites or public sources.


