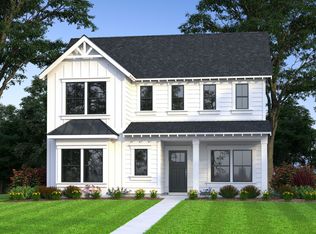DonâEUR(tm)t miss a chance to own this fabulous home custom built in 2015 with 4 BR/4½ BA in private 3-home subdivision with sidewalks to Whole Foods/Cahaba Village shops and very convenient to downtown and UAB. Tall ceilings, beautiful hardwoods and spacious rooms that flow for entertaining. Current owners added family room, covered porch and finished out basement with media room, game room, 2nd kitchen, 2nd laundry, workout room and bath. Gourmet kitchen with custom cabinets, stainless appliances, walk-in pantry and island with bar seating. Kitchen is open to living room with fireplace and sliding doors to large family room. Master on main with luxurious bath offering âEURœhis and herâEUR vanities, soaking tub, shower, water closet and custom walk-in closet with adjoining laundry. Upstairs features 3 bedrooms, 2 baths, large playroom and attic access. Covered porch overlooks beautiful backyard with new rear privacy fence and spacious lush lawn. Off-street parking in driveway and 2-car garage.
This property is off market, which means it's not currently listed for sale or rent on Zillow. This may be different from what's available on other websites or public sources.
