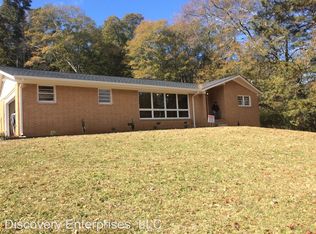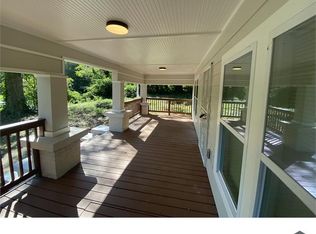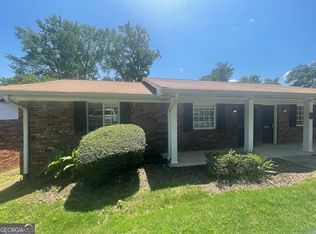Closed
$211,345
2957 Browns Mill Rd SE, Atlanta, GA 30354
3beds
1,280sqft
Single Family Residence, Residential
Built in 1959
0.78 Acres Lot
$208,700 Zestimate®
$165/sqft
$2,162 Estimated rent
Home value
$208,700
$192,000 - $227,000
$2,162/mo
Zestimate® history
Loading...
Owner options
Explore your selling options
What's special
Welcome to this charming and thoughtfully designed one-story home featuring 3 spacious bedrooms and 2 full bathrooms. Step inside to discover a light-filled layout with a seamless flow between living, dining, and kitchen areas. The kitchen is a standout with its crisp white cabinets, elegant granite countertops, stainless steel appliances, and ample prep space—perfect for everyday meals or entertaining guests. The bedrooms offer generous closet space and comfort, while both bathrooms are well-appointed with tasteful finishes. Outside, a 1-car carport adds convenience, and the surrounding yard offers potential for gardening or relaxing. This home combines classic appeal with modern touches and is ready for its next owner. Schedule a showing today!
Zillow last checked: 8 hours ago
Listing updated: September 26, 2025 at 10:59pm
Listing Provided by:
Christopher Wallace,
Mainstay Brokerage LLC
Bought with:
Andrea Reaves, 420096
Sanders RE, LLC
Source: FMLS GA,MLS#: 7592756
Facts & features
Interior
Bedrooms & bathrooms
- Bedrooms: 3
- Bathrooms: 2
- Full bathrooms: 2
- Main level bathrooms: 2
- Main level bedrooms: 3
Primary bedroom
- Features: Master on Main
- Level: Master on Main
Bedroom
- Features: Master on Main
Primary bathroom
- Features: Other
Dining room
- Features: Other
Kitchen
- Features: Other
Heating
- Central
Cooling
- Ceiling Fan(s), Central Air
Appliances
- Included: Dishwasher, Electric Range, Microwave, Refrigerator
- Laundry: Main Level
Features
- Other
- Flooring: Carpet, Vinyl
- Windows: None
- Basement: Crawl Space
- Has fireplace: No
- Fireplace features: None
- Common walls with other units/homes: No Common Walls
Interior area
- Total structure area: 1,280
- Total interior livable area: 1,280 sqft
Property
Parking
- Total spaces: 2
- Parking features: Attached, Carport, Driveway
- Carport spaces: 1
- Has uncovered spaces: Yes
Accessibility
- Accessibility features: None
Features
- Levels: One
- Stories: 1
- Patio & porch: None
- Exterior features: None, No Dock
- Pool features: None
- Spa features: None
- Fencing: None
- Has view: Yes
- View description: Neighborhood, Trees/Woods
- Waterfront features: None
- Body of water: None
Lot
- Size: 0.78 Acres
- Features: Back Yard, Front Yard
Details
- Additional structures: None
- Parcel number: 14 006100030640
- Other equipment: None
- Horse amenities: None
Construction
Type & style
- Home type: SingleFamily
- Architectural style: Traditional
- Property subtype: Single Family Residence, Residential
Materials
- Brick
- Foundation: Brick/Mortar
- Roof: Composition
Condition
- Resale
- New construction: No
- Year built: 1959
Utilities & green energy
- Electric: None
- Sewer: Public Sewer
- Water: Public
- Utilities for property: Electricity Available, Sewer Available, Water Available
Green energy
- Energy efficient items: None
- Energy generation: None
Community & neighborhood
Security
- Security features: None
Community
- Community features: None
Location
- Region: Atlanta
- Subdivision: Highland Lake
Other
Other facts
- Listing terms: Cash,Conventional,FHA,VA Loan
- Road surface type: Paved
Price history
| Date | Event | Price |
|---|---|---|
| 9/22/2025 | Sold | $211,345+3.1%$165/sqft |
Source: | ||
| 6/26/2025 | Pending sale | $205,000$160/sqft |
Source: | ||
| 6/10/2025 | Listed for sale | $205,000+66.7%$160/sqft |
Source: | ||
| 4/11/2022 | Listing removed | -- |
Source: Zillow Rental Network Premium Report a problem | ||
| 3/31/2022 | Listed for rent | $1,525+2%$1/sqft |
Source: Zillow Rental Network Premium #20030105 Report a problem | ||
Public tax history
| Year | Property taxes | Tax assessment |
|---|---|---|
| 2024 | $3,457 +28.3% | $84,440 |
| 2023 | $2,694 +5.6% | $84,440 +34% |
| 2022 | $2,550 +38.4% | $63,000 +38.5% |
Find assessor info on the county website
Neighborhood: Glenrose Heights
Nearby schools
GreatSchools rating
- 5/10Cleveland Elementary SchoolGrades: PK-5Distance: 0.8 mi
- 4/10Long Middle SchoolGrades: 6-8Distance: 0.8 mi
- 2/10South Atlanta High SchoolGrades: 9-12Distance: 1.3 mi
Schools provided by the listing agent
- Elementary: Cleveland Avenue
- Middle: Crawford Long
- High: South Atlanta
Source: FMLS GA. This data may not be complete. We recommend contacting the local school district to confirm school assignments for this home.
Get pre-qualified for a loan
At Zillow Home Loans, we can pre-qualify you in as little as 5 minutes with no impact to your credit score.An equal housing lender. NMLS #10287.
Sell for more on Zillow
Get a Zillow Showcase℠ listing at no additional cost and you could sell for .
$208,700
2% more+$4,174
With Zillow Showcase(estimated)$212,874


