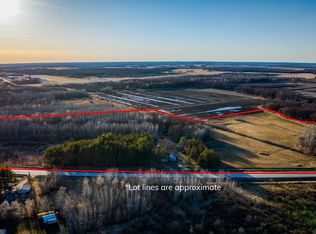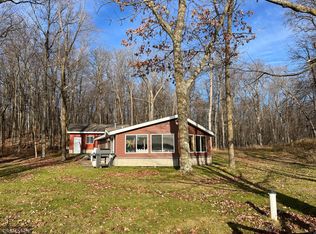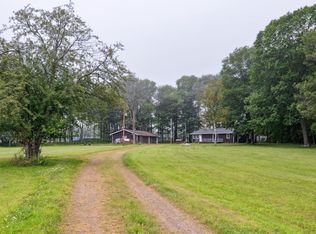Enjoy peaceful country living on 5.7 private acres with this well-maintained 3-bedroom, 1-bath home. Recent updates include new maintenance-free vinyl siding, ensuring long-lasting durability and easy upkeep. Inside, a cozy wood stove offers warmth and rustic charm—perfect for relaxing on cool evenings.
The property features a spacious detached garage, an established garden area for growing your own produce, and ample room for outdoor recreation, whether it's hunting, hiking, or simply enjoying the natural beauty.
Tucked away in a serene setting, this home is also conveniently close to several premier lakes—including Lone Lake, Spirit Lake, Farm Island Lake, and many more—making it ideal for fishing, boating, and year-round adventure.
Quiet, private, and full of potential—this is country living at its best, just waiting for your personal touch.
Active
$279,900
29569 400th Ave, Aitkin, MN 56431
3beds
1,554sqft
Est.:
Single Family Residence
Built in 1960
5.7 Acres Lot
$-- Zestimate®
$180/sqft
$-- HOA
What's special
- 210 days |
- 550 |
- 18 |
Zillow last checked: 8 hours ago
Listing updated: September 08, 2025 at 11:39am
Listed by:
Timothy Paulsen 218-838-4009,
Dane Arthur Real Estate Agency-Crosslake
Source: NorthstarMLS as distributed by MLS GRID,MLS#: 6719775
Tour with a local agent
Facts & features
Interior
Bedrooms & bathrooms
- Bedrooms: 3
- Bathrooms: 1
- Full bathrooms: 1
Rooms
- Room types: Living Room, Family Room, Bedroom 1, Bedroom 2, Kitchen
Bedroom 1
- Level: Main
- Area: 103.23 Square Feet
- Dimensions: 9.3x11.1
Bedroom 2
- Level: Main
- Area: 103.96 Square Feet
- Dimensions: 9.2x11.3
Family room
- Level: Main
- Area: 352.8 Square Feet
- Dimensions: 19.6x18
Kitchen
- Level: Main
- Area: 130 Square Feet
- Dimensions: 13x10
Living room
- Level: Main
- Area: 143 Square Feet
- Dimensions: 13x11
Heating
- Forced Air, Wood Stove
Cooling
- Central Air
Features
- Basement: Partial
- Number of fireplaces: 2
Interior area
- Total structure area: 1,554
- Total interior livable area: 1,554 sqft
- Finished area above ground: 1,434
- Finished area below ground: 0
Property
Parking
- Total spaces: 2
- Parking features: Detached
- Garage spaces: 2
- Details: Garage Dimensions (36x30), Garage Door Height (8), Garage Door Width (9)
Accessibility
- Accessibility features: None
Features
- Levels: One and One Half
- Stories: 1.5
Lot
- Size: 5.7 Acres
- Dimensions: 400 x 620
Details
- Foundation area: 1170
- Parcel number: 070051403
- Zoning description: Residential-Single Family
Construction
Type & style
- Home type: SingleFamily
- Property subtype: Single Family Residence
Materials
- Vinyl Siding
Condition
- Age of Property: 65
- New construction: No
- Year built: 1960
Utilities & green energy
- Gas: Electric, Other, Propane
- Sewer: Septic System Compliant - Yes, Tank with Drainage Field
- Water: Sand Point
Community & HOA
HOA
- Has HOA: No
Location
- Region: Aitkin
Financial & listing details
- Price per square foot: $180/sqft
- Tax assessed value: $210,356
- Annual tax amount: $474
- Date on market: 5/14/2025
- Cumulative days on market: 117 days
Estimated market value
Not available
Estimated sales range
Not available
Not available
Price history
Price history
| Date | Event | Price |
|---|---|---|
| 9/8/2025 | Price change | $279,900-4.4%$180/sqft |
Source: | ||
| 5/23/2025 | Listed for sale | $292,820+134.3%$188/sqft |
Source: | ||
| 6/27/2019 | Sold | $125,000-10.7%$80/sqft |
Source: | ||
| 5/29/2019 | Listed for sale | $139,900$90/sqft |
Source: Jacobs Realty LLC #5220743 Report a problem | ||
| 5/29/2019 | Pending sale | $139,900$90/sqft |
Source: Jacobs Realty LLC #5220743 Report a problem | ||
Public tax history
Public tax history
| Year | Property taxes | Tax assessment |
|---|---|---|
| 2024 | $668 +17.6% | $210,356 +2.7% |
| 2023 | $568 +4.8% | $204,771 +16.5% |
| 2022 | $542 -40.2% | $175,813 +28.5% |
Find assessor info on the county website
BuyAbility℠ payment
Est. payment
$1,606/mo
Principal & interest
$1375
Property taxes
$133
Home insurance
$98
Climate risks
Neighborhood: 56431
Nearby schools
GreatSchools rating
- 8/10Rippleside Elementary SchoolGrades: PK-6Distance: 6.1 mi
- 7/10Aitkin Secondary SchoolGrades: 7-12Distance: 6.6 mi
- Loading
- Loading




