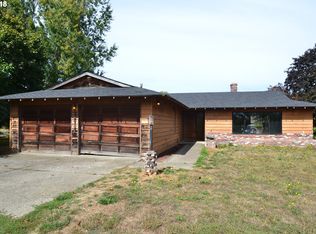**BOM NO FAULT OF SELLER OR HOME** In 2014 this home was taken down to the studs with all NEW mechanical, electrical and plumbing! Come and view this meticulously maintained property. Barn 30x48, Shop 30x36, single level home on flat easy to maintain acreage. Year round creek on property and backs up to Deep Creek. Located on desirable rd. in Boring minutes from Hwy 26 and 212. Farm deferral LOW taxes!
This property is off market, which means it's not currently listed for sale or rent on Zillow. This may be different from what's available on other websites or public sources.
