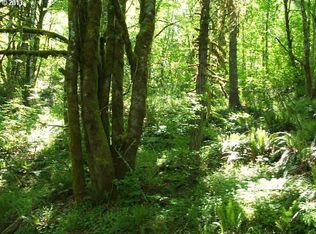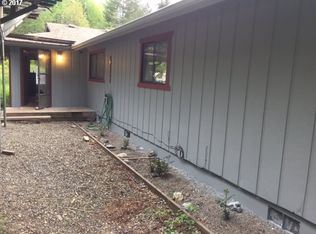Great opportunity for an awesome piece of land! Build your dream home or fix up this home to your liking!
This property is off market, which means it's not currently listed for sale or rent on Zillow. This may be different from what's available on other websites or public sources.

