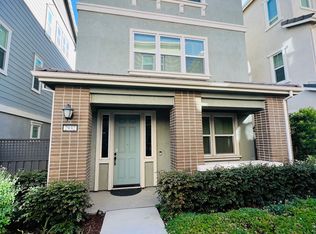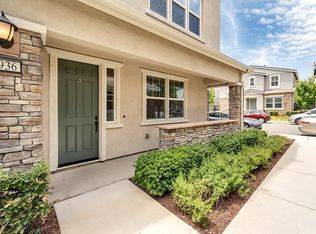Beautiful 3 year new detached home at Tramore at Irongate located in highly desirable East Dublin. This end unit home boasts stunning upgrades, and tons of natural sunlight. The open concept floor plan includes a spacious great room and large kitchen island with stainless steel appliances, along with an oversized balcony, perfect for BBQ's. Ground floor hosts one bedroom, mud room and a beautiful garden area. Two bedrooms on top floor. All bedrooms complete with en-suite baths. Home comes complete with leased solar and Nest Thermostats. Family friendly community with access to outstanding and award-winning schools at Dublin Unified School District. Set in a city ideal for commuters, Tramore at Irongate lies just 35 miles outside of San Francisco and offers easy free way and BART access. Call 510-520-3737 for appointments. 3D tour link: https://my.matterport.com/show/?m=v8YGYuk53wT
This property is off market, which means it's not currently listed for sale or rent on Zillow. This may be different from what's available on other websites or public sources.

