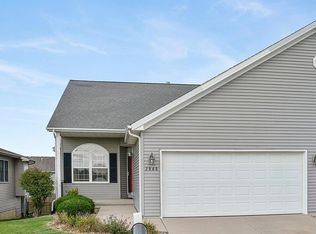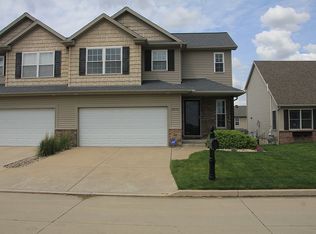Closed
$273,000
2956 Shepard Rd, Normal, IL 61761
3beds
2,808sqft
Duplex, Single Family Residence
Built in 2007
-- sqft lot
$291,700 Zestimate®
$97/sqft
$1,989 Estimated rent
Home value
$291,700
$271,000 - $315,000
$1,989/mo
Zestimate® history
Loading...
Owner options
Explore your selling options
What's special
Location Location Location. This Stunning 1.5 Story ~ Open Concept with Master and Laundry on The Main is Centrally Located ~ quick and easy trip to all things Bloomington Normal . Pride in Ownership shows throughout. Light and Airy with Soaring Ceilings and Daylight Windows create a Serenity that you will want to call Home. Upon entry you will note the warm and homey feeling of this Home. Beautiful Engineered Wood Floors on the Main Level , 1/2 Bath , Master Suite , and Open Kitchen with Beautiful Glass Backsplash , Maple Cabinets with Cinnamon Stain, Pendant Lighting over Island, tile in Kitchen and Bathrooms, Marble Fireplace Surround, all neutral warm colors inside, Leading up the Stairs you will find 2 additional Great Sized Bedrooms and Full Bath. Full Unfinished Basement is just waiting for your imagination to create additional living space, or the storage of your dreams you've been wanting. The Kitchen leads to a Nice Entertaining Deck overlooking a fully Fenced yard. Quick access to Rivian , State Farm, Restaurants , Hotels and Shopping!!
Zillow last checked: 8 hours ago
Listing updated: December 17, 2024 at 07:22am
Listing courtesy of:
Roxanne Hartrich 309-532-1445,
RE/MAX Choice
Bought with:
Cindy Eckols
RE/MAX Choice
Source: MRED as distributed by MLS GRID,MLS#: 12197764
Facts & features
Interior
Bedrooms & bathrooms
- Bedrooms: 3
- Bathrooms: 3
- Full bathrooms: 2
- 1/2 bathrooms: 1
Primary bedroom
- Features: Flooring (Hardwood), Bathroom (Full)
- Level: Main
- Area: 182 Square Feet
- Dimensions: 13X14
Bedroom 2
- Features: Flooring (Carpet)
- Level: Second
- Area: 180 Square Feet
- Dimensions: 12X15
Bedroom 3
- Features: Flooring (Carpet)
- Level: Second
- Area: 180 Square Feet
- Dimensions: 12X15
Dining room
- Features: Flooring (Ceramic Tile)
- Level: Main
- Area: 108 Square Feet
- Dimensions: 9X12
Kitchen
- Features: Kitchen (Eating Area-Table Space), Flooring (Ceramic Tile)
- Level: Main
- Area: 126 Square Feet
- Dimensions: 9X14
Laundry
- Features: Flooring (Ceramic Tile)
- Level: Main
- Area: 18 Square Feet
- Dimensions: 6X3
Living room
- Features: Flooring (Hardwood)
- Level: Main
- Area: 320 Square Feet
- Dimensions: 16X20
Heating
- Forced Air, Natural Gas
Cooling
- Central Air
Appliances
- Included: Dishwasher, Range, Microwave
- Laundry: Main Level, Gas Dryer Hookup, Electric Dryer Hookup
Features
- Cathedral Ceiling(s), 1st Floor Bedroom, 1st Floor Full Bath, Walk-In Closet(s)
- Flooring: Hardwood
- Basement: Unfinished,Bath/Stubbed,Full
- Number of fireplaces: 1
- Fireplace features: Gas Log, Attached Fireplace Doors/Screen
Interior area
- Total structure area: 2,808
- Total interior livable area: 2,808 sqft
- Finished area below ground: 0
Property
Parking
- Total spaces: 2
- Parking features: Garage Door Opener, On Site, Garage Owned, Attached, Garage
- Attached garage spaces: 2
- Has uncovered spaces: Yes
Accessibility
- Accessibility features: No Disability Access
Features
- Patio & porch: Deck, Porch
- Fencing: Fenced
Lot
- Size: 6,451 sqft
- Dimensions: 38.75 X 166.5
- Features: Landscaped
Details
- Additional structures: Shed(s)
- Parcel number: 1424180020
- Special conditions: None
- Other equipment: Ceiling Fan(s)
Construction
Type & style
- Home type: MultiFamily
- Property subtype: Duplex, Single Family Residence
Materials
- Vinyl Siding
Condition
- New construction: No
- Year built: 2007
Utilities & green energy
- Sewer: Public Sewer
- Water: Public
Community & neighborhood
Location
- Region: Normal
- Subdivision: Eagles Landing
Other
Other facts
- Listing terms: Conventional
- Ownership: Fee Simple
Price history
| Date | Event | Price |
|---|---|---|
| 12/9/2024 | Sold | $273,000-0.7%$97/sqft |
Source: | ||
| 11/14/2024 | Pending sale | $275,000$98/sqft |
Source: | ||
| 11/2/2024 | Listed for sale | $275,000+52.9%$98/sqft |
Source: | ||
| 12/31/2013 | Sold | $179,900$64/sqft |
Source: | ||
Public tax history
| Year | Property taxes | Tax assessment |
|---|---|---|
| 2024 | $6,320 +6.9% | $83,839 +11.7% |
| 2023 | $5,912 +6.5% | $75,071 +10.7% |
| 2022 | $5,553 +4.1% | $67,821 +6% |
Find assessor info on the county website
Neighborhood: 61761
Nearby schools
GreatSchools rating
- 9/10Grove Elementary SchoolGrades: K-5Distance: 0.5 mi
- 5/10Chiddix Jr High SchoolGrades: 6-8Distance: 2.6 mi
- 8/10Normal Community High SchoolGrades: 9-12Distance: 1.2 mi
Schools provided by the listing agent
- Elementary: Grove Elementary
- Middle: Chiddix Jr High
- High: Normal Community High School
- District: 5
Source: MRED as distributed by MLS GRID. This data may not be complete. We recommend contacting the local school district to confirm school assignments for this home.

Get pre-qualified for a loan
At Zillow Home Loans, we can pre-qualify you in as little as 5 minutes with no impact to your credit score.An equal housing lender. NMLS #10287.

