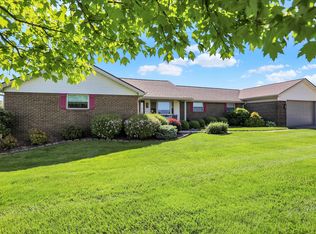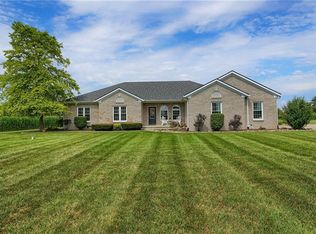Sold
$585,000
2956 S Carroll Rd, New Palestine, IN 46163
4beds
2,865sqft
Residential, Single Family Residence
Built in 2018
2.9 Acres Lot
$623,400 Zestimate®
$204/sqft
$2,580 Estimated rent
Home value
$623,400
$592,000 - $661,000
$2,580/mo
Zestimate® history
Loading...
Owner options
Explore your selling options
What's special
DREAM PROPERTY! Nearly new CUSTOM home in New Pal on 3 acres! Main lvl offers an OFFICE, living room w vaulted ceiling + open floor plan flowing into kitchen w/ luxry upgrades (see attachment!) & dining nook overlooking backyard. Primary suite oasis is a couple's dream w/ dual rainhead walk-in shower, double sinks & walk in closet. 2nd level boasts 3 bdrm w/ loft for entertainment. Modern touches include high-end speakers throughout + bonus audio room to drive your smart home. Outlets on 2nd flr for ease of holiday decor + 2 outdoor storage barns for added space. Covered porch, firepit, & creek at back of property bring your rural dreams to life. You won't find luxury + comfort on almost 3 acres + access to hghwy for this price!
Zillow last checked: 8 hours ago
Listing updated: October 27, 2023 at 12:56pm
Listing Provided by:
Courtney Miller 317-379-7720,
Compass Indiana, LLC
Bought with:
Gregory Keyler
HIVE Realty Group
Source: MIBOR as distributed by MLS GRID,MLS#: 21944746
Facts & features
Interior
Bedrooms & bathrooms
- Bedrooms: 4
- Bathrooms: 3
- Full bathrooms: 2
- 1/2 bathrooms: 1
- Main level bathrooms: 2
- Main level bedrooms: 1
Primary bedroom
- Level: Main
- Area: 224 Square Feet
- Dimensions: 14x16
Bedroom 2
- Level: Upper
- Area: 132 Square Feet
- Dimensions: 11x12
Bedroom 3
- Level: Upper
- Area: 140 Square Feet
- Dimensions: 10x14
Bedroom 4
- Level: Upper
- Area: 120 Square Feet
- Dimensions: 12x10
Other
- Features: Vinyl Plank
- Level: Main
- Area: 112 Square Feet
- Dimensions: 8x14
Dining room
- Features: Vinyl Plank
- Level: Main
- Area: 154 Square Feet
- Dimensions: 11x14
Great room
- Features: Vinyl Plank
- Level: Main
- Area: 288 Square Feet
- Dimensions: 16x18
Kitchen
- Features: Vinyl Plank
- Level: Main
- Area: 224 Square Feet
- Dimensions: 16x14
Mud room
- Features: Vinyl Plank
- Level: Main
- Area: 130 Square Feet
- Dimensions: 10x13
Office
- Features: Vinyl Plank
- Level: Main
- Area: 110 Square Feet
- Dimensions: 10x11
Heating
- Forced Air
Cooling
- Has cooling: Yes
Appliances
- Included: Dishwasher, Dryer, Electric Water Heater, Disposal, Microwave, Electric Oven, Range Hood, Refrigerator, Free-Standing Freezer, Washer, Water Softener Owned
- Laundry: Laundry Room, Main Level
Features
- Double Vanity, High Ceilings, Vaulted Ceiling(s), Entrance Foyer, Eat-in Kitchen, Pantry, Walk-In Closet(s)
- Has basement: No
- Number of fireplaces: 1
- Fireplace features: Electric, Great Room
Interior area
- Total structure area: 2,865
- Total interior livable area: 2,865 sqft
- Finished area below ground: 0
Property
Parking
- Total spaces: 2
- Parking features: Attached
- Attached garage spaces: 2
- Details: Garage Parking Other(Garage Door Opener)
Features
- Levels: Two
- Stories: 2
- Patio & porch: Covered
Lot
- Size: 2.90 Acres
- Features: Not In Subdivision, Mature Trees
Details
- Parcel number: 490922104003000700
Construction
Type & style
- Home type: SingleFamily
- Property subtype: Residential, Single Family Residence
Materials
- Brick, Cement Siding
- Foundation: Slab
Condition
- New construction: No
- Year built: 2018
Utilities & green energy
- Electric: 200+ Amp Service
- Water: Private Well
Community & neighborhood
Location
- Region: New Palestine
- Subdivision: No Subdivision
Price history
| Date | Event | Price |
|---|---|---|
| 10/27/2023 | Sold | $585,000+1.9%$204/sqft |
Source: | ||
| 10/2/2023 | Pending sale | $574,000$200/sqft |
Source: | ||
| 9/28/2023 | Listed for sale | $574,000$200/sqft |
Source: | ||
Public tax history
Tax history is unavailable.
Neighborhood: 46163
Nearby schools
GreatSchools rating
- 6/10Sugar Creek Elementary SchoolGrades: PK-4Distance: 2.2 mi
- 7/10New Palestine Jr High SchoolGrades: 7-8Distance: 2.1 mi
- 10/10New Palestine High SchoolGrades: 9-12Distance: 3.7 mi
Get a cash offer in 3 minutes
Find out how much your home could sell for in as little as 3 minutes with a no-obligation cash offer.
Estimated market value$623,400
Get a cash offer in 3 minutes
Find out how much your home could sell for in as little as 3 minutes with a no-obligation cash offer.
Estimated market value
$623,400

