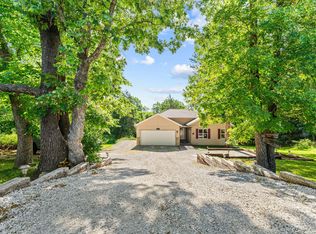EARTH BERM HOME ON 1.260 ACRES.... WITH 2 CAR OVERSIZED DETACHED GARAGE PLUS A HUGE OUTBUILDING/WORKSHOP WITH CONCRETE FLOOR. CONVENIENT TO EVERYTHING BUT SECLUDED WITH LOTS OF PRIVACY. HUGE STONE FIREPLACE WITH INSERT.. WALL TO WALL WINDOWS IN THE FRONT AND SKYLIGHTS FOR A LOT OF NATURAL LIGHT..STAINLESS STEEL APPLIANCES. BEAUTIFUL OAK TREES EVERYWHERE ON THE PROPERTY
This property is off market, which means it's not currently listed for sale or rent on Zillow. This may be different from what's available on other websites or public sources.
