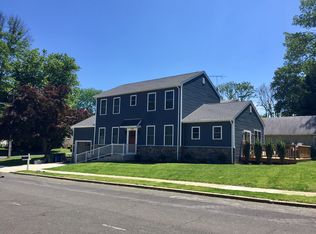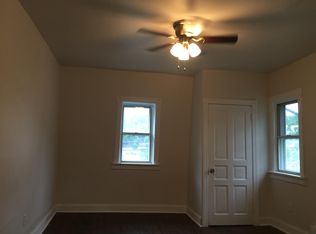Charming Cape Cod home with detached garage loaded with character! Entrance foyer with coat closet, Large living room with wood flooring, bay window and brick fireplace, formal dining room with a large storage closet and wood floors. Sunny eat in kitchen with built in bench and large window looking over the rear yard, dishwasher, electric range with hood. First floor room could be used as a bedroom or family room and walks through to an additional bonus room! Main level full bathroom with laundry. Second floor has three nice sized bedrooms with wood floors and a ceramic tile hall bathroom. The main bedroom has its own bathroom with a stall shower and double sinks. Detached garage with large window in the back that lets light fill the garage. Beautiful level yard with masonry fireplace area. Full basement.
This property is off market, which means it's not currently listed for sale or rent on Zillow. This may be different from what's available on other websites or public sources.

