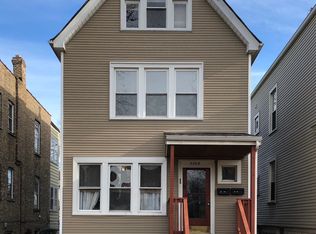TEXT Adrien at 312 and 685 and 1755 with questions and to schedule your tour.
Adrien Bellagio- Exclusive broker for the listing
Available for an August lease start. 12 month term
Welcome home to your renovated, sprawling top floor 2 bedroom + office and 1 full bath apartment! Natural sunlight bathes the apartment from the wall of front windows and gorgeously appointed front sunroom.
This renovation was done with great attention to detail and love. Owners wanted to return the unit to original glory by showcasing the oak woodwork, flooring and beautiful trims.
Features include:
1. New windows in 2022
2. Restored hardwood flooring
3. LED recessed lighting
4. Renovated bathroom with designer tiles and vanity
5. Washer/dryer IN-UNIT
6. Front balcony- perfect for that morning coffee or an evening relax looking over the neighborhood
7. Magazine worthy kitchen with stainless steel appliance suite, a garbage disposal, quartz counter tops, modern cabinetry, and center island with pendant lighting
8. Generous walk-in pantry with shelving
9. Both bedrooms will fit queen size beds and bedroom accessories.
10. 3-season enclosed room extends off the kitchen - perfect for extra seating or storage.
11. Shared backyard. Shared with 1 other apartment. Owners live on premises.
12. Full control of your heat and comfort settings. Heating: Radiator steam and Cooling: Owners will provide air conditioning units
13. No pets preferred. Pets will be considered on a case by case basis, with additional fees and references.
Room dimensions estimates are as follows:
Living Room: 18'7 Length x 13'8 width [ sunroom: 6'9 x 9'10]
Office: 9'2 Length x 7'9 width
Dining Room: 14'5 Length x 12' width
Bedroom 1: 10' Length x 9'7 width
Bedroom 2: 12'1 Length x 9'7 width
Seasonal den: 16' Length x 7'4 width
Pantry: 5' Length x 4'2 width
Balcony: 6'10 Length x 4' width
Enjoy the best of Avondale at this prime location on one of the best residential blocks in the neighborhood. Access to restaurants, retail, and myriad of boutiques are at your finger tips.
** Garage parking is unavailable at this time. Street parking is very realistic on the street, with permit. **
Text Adrien at 312 and 685 and 1755 with questions and to schedule your showing.
Tenant occupied and needs 48hr notice.
Adrien Bellagio- Jameson Sotheby's International Realty
Chicago Luxury Broker
Equal Housing Opportunity
Rent includes water, trash removal and sewer. Renter will pay for gas, electricity and internet. Unit is individually metered for gas-- so renter will pay for their heating, cooking, cooling usage.
12 month term. Each adult occupant must have good credit with no delinquent payment history
Apartment for rent
$2,100/mo
2956 N Springfield Ave #27, Chicago, IL 60618
2beds
1,300sqft
Price may not include required fees and charges.
Apartment
Available Fri Aug 1 2025
No pets
Wall unit, window unit
In unit laundry
-- Parking
Baseboard
What's special
Front balconyModern cabinetrySprawling top floorGorgeously appointed front sunroomNatural sunlightMagazine worthy kitchenRenovated bathroom
- 23 hours
- on Zillow |
- -- |
- -- |
Travel times
Start saving for your dream home
Consider a first time home buyer savings account designed to grow your down payment with up to a 6% match & 4.15% APY.
Facts & features
Interior
Bedrooms & bathrooms
- Bedrooms: 2
- Bathrooms: 1
- Full bathrooms: 1
Rooms
- Room types: Sun Room
Heating
- Baseboard
Cooling
- Wall Unit, Window Unit
Appliances
- Included: Dishwasher, Dryer, Microwave, Oven, Refrigerator, Washer
- Laundry: In Unit
Features
- Flooring: Hardwood
Interior area
- Total interior livable area: 1,300 sqft
Property
Parking
- Details: Contact manager
Features
- Exterior features: Garbage included in rent, Heating system: Baseboard, Kitchen Island, Living and dining rooms, Sewage included in rent, Top Floor, Water included in rent
Construction
Type & style
- Home type: Apartment
- Property subtype: Apartment
Utilities & green energy
- Utilities for property: Garbage, Sewage, Water
Building
Management
- Pets allowed: No
Community & HOA
Location
- Region: Chicago
Financial & listing details
- Lease term: 1 Year
Price history
| Date | Event | Price |
|---|---|---|
| 6/15/2025 | Listed for rent | $2,100$2/sqft |
Source: Zillow Rentals | ||
![[object Object]](https://photos.zillowstatic.com/fp/44fb7fe6d7f2f9e37ac6c8f968413b6b-p_i.jpg)
