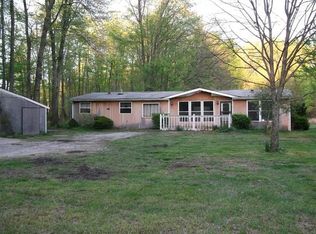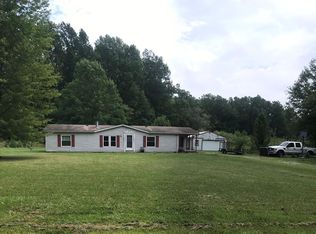Your own Piece of the Country! Beautifully Remodeled brick Ranch home on 2.7 private Acres! Desirable Open Floor Plan. Stunning Kitchen with Marble Counters, Wood Cabinets, Counter Bar. Large Bedrooms and Updated Baths! Awesome Covered Deck, Above Ground Pool with Deck Surround! Huge Shed/Outbuilding! Enjoy the Peace and Privacy! Dead End Road
This property is off market, which means it's not currently listed for sale or rent on Zillow. This may be different from what's available on other websites or public sources.

