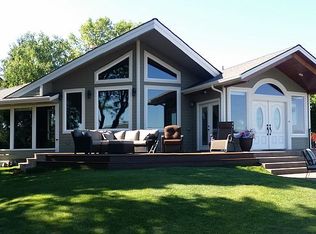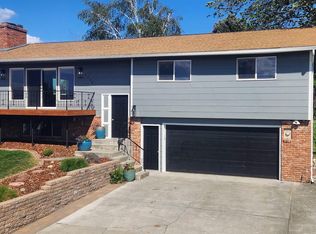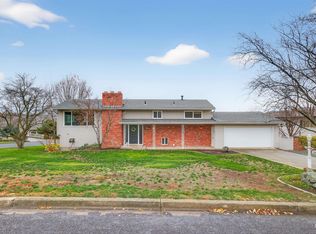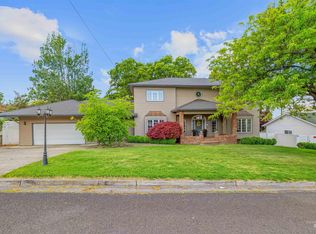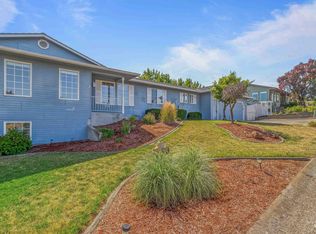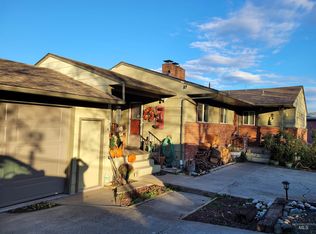Your next home could be in this established neighborhood! Sweeping river and valley views, new carpet, new interior paint, two water heaters, and enough space for everyone! Main level living!!
Pending
$549,000
2956 Mayfair Rdg, Lewiston, ID 83501
5beds
4baths
4,036sqft
Est.:
Single Family Residence
Built in 1973
0.26 Acres Lot
$-- Zestimate®
$136/sqft
$-- HOA
What's special
Enough space for everyoneProtect viewTwo water heatersNew interior paintNew carpetMain level living
- 428 days |
- 49 |
- 1 |
Zillow last checked: 8 hours ago
Listing updated: November 17, 2025 at 10:44am
Listed by:
Darce Vassar 208-790-3328,
Coldwell Banker Tomlinson Associates
Source: IMLS,MLS#: 98926662
Facts & features
Interior
Bedrooms & bathrooms
- Bedrooms: 5
- Bathrooms: 4
- Main level bathrooms: 3
- Main level bedrooms: 2
Primary bedroom
- Level: Main
Bedroom 2
- Level: Main
Bedroom 3
- Level: Lower
Bedroom 4
- Level: Lower
Bedroom 5
- Level: Lower
Dining room
- Level: Main
Kitchen
- Level: Main
Living room
- Level: Main
Heating
- Forced Air, Natural Gas
Cooling
- Central Air
Appliances
- Included: Electric Water Heater, Dishwasher, Disposal, Oven/Range Built-In, Refrigerator, Washer, Dryer
Features
- Bath-Master, Bed-Master Main Level, Den/Office, Formal Dining, Rec/Bonus, Walk-In Closet(s), Solid Surface Counters, Tile Counters, Number of Baths Main Level: 3, Number of Baths Below Grade: 1, Bonus Room Level: Down
- Flooring: Hardwood, Tile, Carpet
- Basement: Daylight,Walk-Out Access
- Number of fireplaces: 2
- Fireplace features: Two, Gas, Wood Burning Stove
Interior area
- Total structure area: 4,036
- Total interior livable area: 4,036 sqft
- Finished area above ground: 2,018
- Finished area below ground: 2,018
Property
Parking
- Total spaces: 2
- Parking features: Detached, Driveway
- Garage spaces: 2
- Has uncovered spaces: Yes
Features
- Levels: Single with Below Grade
- Fencing: Wood
- Has view: Yes
Lot
- Size: 0.26 Acres
- Dimensions: 110 x 89
- Features: 10000 SF - .49 AC, Views, Corner Lot, Auto Sprinkler System, Full Sprinkler System
Details
- Parcel number: RPL09100020170
Construction
Type & style
- Home type: SingleFamily
- Property subtype: Single Family Residence
Materials
- Wood Siding
- Roof: Composition
Condition
- Year built: 1973
Utilities & green energy
- Water: Public
- Utilities for property: Sewer Connected
Community & HOA
Location
- Region: Lewiston
Financial & listing details
- Price per square foot: $136/sqft
- Tax assessed value: $547,119
- Annual tax amount: $5,293
- Date on market: 10/14/2024
- Listing terms: Cash,Conventional,1031 Exchange,FHA,VA Loan
- Ownership: Fee Simple
- Road surface type: Paved
Estimated market value
Not available
Estimated sales range
Not available
$3,795/mo
Price history
Price history
Price history is unavailable.
Public tax history
Public tax history
| Year | Property taxes | Tax assessment |
|---|---|---|
| 2025 | $6,266 -1.8% | $547,119 +0.7% |
| 2024 | $6,383 -13.3% | $543,469 +1.3% |
| 2023 | $7,364 +34% | $536,341 -4.7% |
Find assessor info on the county website
BuyAbility℠ payment
Est. payment
$3,253/mo
Principal & interest
$2663
Property taxes
$398
Home insurance
$192
Climate risks
Neighborhood: 83501
Nearby schools
GreatSchools rating
- 7/10Mc Sorley Elementary SchoolGrades: K-5Distance: 0.8 mi
- 6/10Jenifer Junior High SchoolGrades: 6-8Distance: 1.4 mi
- 5/10Lewiston Senior High SchoolGrades: 9-12Distance: 2 mi
Schools provided by the listing agent
- Elementary: McSorley
- Middle: Jenifer
- High: Lewiston
- District: Lewiston Independent School District #1
Source: IMLS. This data may not be complete. We recommend contacting the local school district to confirm school assignments for this home.
- Loading
