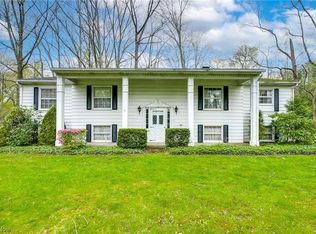Sold for $301,004 on 09/20/24
$301,004
2956 Killian Rd, Uniontown, OH 44685
5beds
2,834sqft
Single Family Residence
Built in 1973
0.62 Acres Lot
$319,700 Zestimate®
$106/sqft
$2,904 Estimated rent
Home value
$319,700
$285,000 - $358,000
$2,904/mo
Zestimate® history
Loading...
Owner options
Explore your selling options
What's special
Check out this amazing all brick 5 BR 3 FULL BA home w/over 2800 sq. ft. of living space. Great location with quick and easy access to Akron, Canton, Hartville, and Green with all their parks, shopping, and attractions. It has been well maintained and has so much to offer. The main level offers a large living room w/fireplace, kitchen w/island, and dining room. Off the dining room is a relaxing 16 x 10 enclosed porch w/new windows in 2023. Down the hall are 2 good sized bedrooms plus a full bath. Large master bedroom at the end of the hallway has a walk-in closet and full master bath. The lower level is like another whole house w/2 more bedrooms, full bath, laundry room, an extra 25 x 10 room w/storage plus a 22 x 12 family room w/fireplace. Off the family room is a 13 x 12 area w/kitchenette and a slider leading to a 16 x 10 covered patio overlooking a serene backyard – great for watching birds and occasionally deer. Some recent updates include gutters/downspouts '24, HWT '24, A/C '22, filtration system '22, basement flooring '22 and more. Oversized 2 car attached garage. This one has it all and then some. Just unpack and enjoy. This one will definitely make a great house to call HOME!
Zillow last checked: 8 hours ago
Listing updated: September 24, 2024 at 11:14am
Listing Provided by:
Wesley J Yania yaniawes@gmail.com330-280-2652,
RE/MAX Crossroads Properties
Bought with:
Elise A Stidd, 2005008030
Keller Williams Chervenic Rlty
Tricia Saum, 2017005068
Keller Williams Chervenic Rlty
Source: MLS Now,MLS#: 5057394 Originating MLS: Stark Trumbull Area REALTORS
Originating MLS: Stark Trumbull Area REALTORS
Facts & features
Interior
Bedrooms & bathrooms
- Bedrooms: 5
- Bathrooms: 3
- Full bathrooms: 3
- Main level bathrooms: 2
- Main level bedrooms: 3
Primary bedroom
- Description: Flooring: Laminate
- Features: Walk-In Closet(s)
- Level: First
- Dimensions: 15 x 12
Bedroom
- Description: Flooring: Laminate
- Level: First
- Dimensions: 12 x 11
Bedroom
- Description: Flooring: Laminate
- Level: First
- Dimensions: 11 x 11
Bedroom
- Description: Flooring: Laminate
- Level: Lower
- Dimensions: 12 x 12
Other
- Level: Lower
- Dimensions: 12 x 12
Dining room
- Description: Flooring: Laminate
- Level: First
- Dimensions: 12 x 10
Entry foyer
- Description: Flooring: Laminate
- Level: First
- Dimensions: 25 x 10
Family room
- Description: Flooring: Laminate
- Features: Fireplace
- Level: First
- Dimensions: 25 x 13
Kitchen
- Description: Island,Flooring: Laminate
- Level: First
- Dimensions: 13 x 12
Laundry
- Description: Flooring: Laminate
- Level: Lower
- Dimensions: 12 x 9
Living room
- Features: Fireplace
- Level: Lower
- Dimensions: 22 x 12
Other
- Description: Walkout area,Flooring: Laminate
- Level: Lower
- Dimensions: 13 x 12
Sunroom
- Description: Flooring: Carpet
- Level: First
- Dimensions: 16 x 10
Heating
- Gas, Hot Water, Steam
Cooling
- Central Air
Appliances
- Laundry: Lower Level
Features
- Kitchen Island, Open Floorplan, Walk-In Closet(s)
- Windows: Double Pane Windows
- Basement: Walk-Out Access
- Number of fireplaces: 2
- Fireplace features: Electric, Gas, Wood Burning
Interior area
- Total structure area: 2,834
- Total interior livable area: 2,834 sqft
- Finished area above ground: 2,834
Property
Parking
- Total spaces: 2
- Parking features: Driveway
- Garage spaces: 2
Features
- Levels: Two,Multi/Split
- Stories: 2
- Patio & porch: Covered, Enclosed, Patio, Porch
- Has view: Yes
- View description: Trees/Woods
Lot
- Size: 0.62 Acres
Details
- Parcel number: 5102033
Construction
Type & style
- Home type: SingleFamily
- Architectural style: Bi-Level
- Property subtype: Single Family Residence
Materials
- Brick
- Foundation: Permanent
- Roof: Asphalt,Fiberglass
Condition
- Year built: 1973
Utilities & green energy
- Sewer: Septic Tank
- Water: Well
Community & neighborhood
Location
- Region: Uniontown
- Subdivision: Town & Country Estates
Price history
| Date | Event | Price |
|---|---|---|
| 9/20/2024 | Sold | $301,004+1.2%$106/sqft |
Source: | ||
| 8/31/2024 | Pending sale | $297,400$105/sqft |
Source: | ||
| 8/27/2024 | Listed for sale | $297,400$105/sqft |
Source: | ||
| 8/21/2024 | Pending sale | $297,400$105/sqft |
Source: | ||
| 8/3/2024 | Listed for sale | $297,400$105/sqft |
Source: | ||
Public tax history
| Year | Property taxes | Tax assessment |
|---|---|---|
| 2024 | $5,333 +6% | $91,270 |
| 2023 | $5,030 +9.1% | $91,270 +27% |
| 2022 | $4,612 +3.3% | $71,870 |
Find assessor info on the county website
Neighborhood: 44685
Nearby schools
GreatSchools rating
- 3/10Roosevelt Elementary SchoolGrades: K-2Distance: 2.7 mi
- 4/10Springfield High SchoolGrades: 7-12Distance: 1.5 mi
- 6/10Schrop Intermediate SchoolGrades: 2-6Distance: 2.9 mi
Schools provided by the listing agent
- District: Springfield LSD Summit- 7713
Source: MLS Now. This data may not be complete. We recommend contacting the local school district to confirm school assignments for this home.
Get a cash offer in 3 minutes
Find out how much your home could sell for in as little as 3 minutes with a no-obligation cash offer.
Estimated market value
$319,700
Get a cash offer in 3 minutes
Find out how much your home could sell for in as little as 3 minutes with a no-obligation cash offer.
Estimated market value
$319,700
