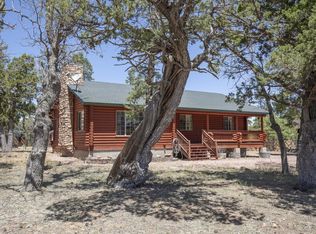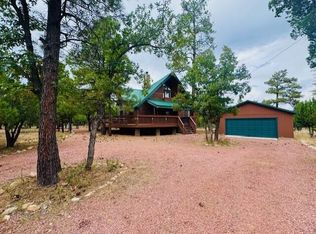THE PONDEROSA PINES OF NORTHERN ARIZONA ARE CALLING YOU TO THIS BRAND NEW, JUST STAGED AND RELEASED FOR SALE, SINGLE LEVEL HOME IN HAPPY JACK AREA. IT OFFERS, A GREAT ROOM WITH VAULTED 12FT TO 14FT CEILINGS, EXPOSED FAUX BEAMS WITH ALL THE COMFORTS OF HOME, YET IN THE TRANQUIL ''GET-AWAY FROM IT ALL'' FOREST SETTING WITH UNFORGETTABLE SKIES AND A BREATH OF FRESH AIR TO ENJOY WHILE SITTING ON THE HUGE COVERED FRONT AND REAR DECK AREAS! THE AREA'S BEST BUILDER INCLUDES AMAZING FEATURES SUCH AS TREX DECKING, PELLET STOVE, PROPANE HEATING, STOVE, AND WATER HEATER, ALL FRIGIDAIRE GALLERY SERIES STAINLESS APPLIANCES INCLUDED WITH, GRANITE TOPS, WHIRLPOOL WASHER AND DRYER, STAINLESS STEEL FARM SINK, STAINED MAPLE CABINETRY AND SO MUCH MORE! 2 CAR GARAGE WITH ROOM FOR THE TOYS! THE BUILDER OFFERS
This property is off market, which means it's not currently listed for sale or rent on Zillow. This may be different from what's available on other websites or public sources.


