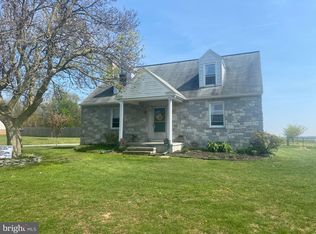Once in a lifetime pricing & a New dream garage! Open floor plan & Gorgeous newer custom raise panel maple kitchen w 2 lazy-Sue, leaded corner cabinets, pantry, breakfast bar, complete w new ceramic top range; dishwasher & stylish faucet. Matching new solid wood raised panel doors & coping throughout. Hardwood flooring under the carpet. Efficient & worry free w newer: roof; well; insulated ext doors; woodstove w glass dr & 1yr warranty. Handy main floor laundry & everyday entrance. Maintenance free vinyl windows & vinyl siding. Incredible views from front porch, private 17~X12~ patio & yard enclave of 6~ privacy fence w 15mile vista beyond (Trailer stored in farmers field is not permanent or occupied, will be removed). 28~x22~ Garage w chimney, 9~ truss clearance, 19~ roof clearance, fire resistant block construction, Heavy Duty 6~ thick flr, 100AMP service, lots of lighting & receptacles,1 man door, 10~wide x 8~tall garage dr w opener, attached 14~x11~ utility shed & 22~x18~ carport leading to newer blacktop
This property is off market, which means it's not currently listed for sale or rent on Zillow. This may be different from what's available on other websites or public sources.

